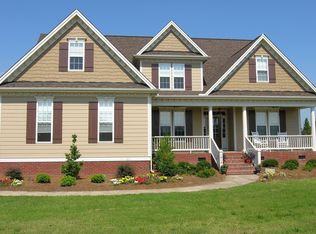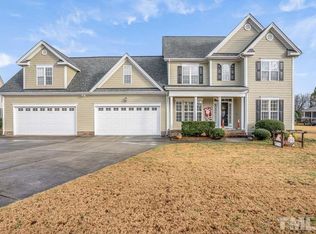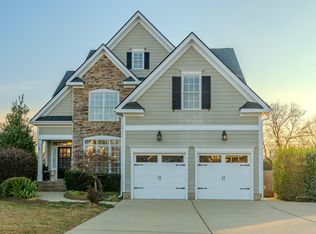This stunning home is a MUST SEE! Owners have lovingly maintained every inch of this property. Features include beautifully refinished hardwood floors, fresh paint, new carpet throughout, SS appliances, spacious master suit w/WIC, generous sized secondary bedrooms, huge bonus room, wired surround sound w/receiver, screened in porch, grilling deck, underground dog fence, and irrigation on back and front yard. House is directly across from the pool so don't delay, it won't last long! Make this beauty yours!
This property is off market, which means it's not currently listed for sale or rent on Zillow. This may be different from what's available on other websites or public sources.


