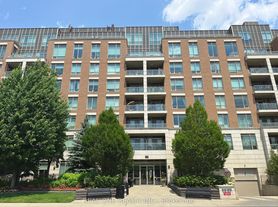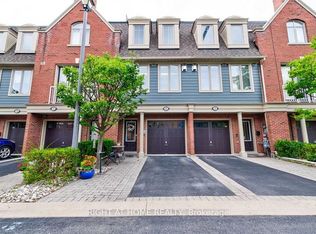Stunning executive end unit, two-car garage town house in Joshua Creek, back onto forest (Bayshire Woods Park). 80' wide pie lot at the rear, eat-in kitchen overlooking forest, large deck off the family room, hardwood floors throughout (except hallway, kitchen, bathrooms & laundry room), large family room with double French doors to wood deck, crown mouldings & pot lights, gas fireplace. Separate dining room w crown mouldings. Stained oak stairs with open risers and glass paneled railings. Skylight over stairs/hallway. Large master bedroom with 6-piece ensuite bathroom, including whirlpool tub and jetted shower, double vanity & bidet. Finished basement with hardwood floors, fireplace and finished bathroom. Quiet Crescent location close to amenities, schools and highways. Very impressive townhouse. 2 to 3-year lease preferred.
Townhouse for rent
C$4,900/mo
2104 Pinevalley Cres E, Oakville, ON L6H 6L8
3beds
Price may not include required fees and charges.
Townhouse
Available now
-- Pets
Air conditioner, central air
In unit laundry
4 Parking spaces parking
Natural gas, forced air, fireplace
What's special
Back onto forestGas fireplaceCrown mouldingsPot lightsStained oak stairsGlass paneled railingsWhirlpool tub
- 11 hours |
- -- |
- -- |
Travel times
Renting now? Get $1,000 closer to owning
Unlock a $400 renter bonus, plus up to a $600 savings match when you open a Foyer+ account.
Offers by Foyer; terms for both apply. Details on landing page.
Facts & features
Interior
Bedrooms & bathrooms
- Bedrooms: 3
- Bathrooms: 4
- Full bathrooms: 4
Heating
- Natural Gas, Forced Air, Fireplace
Cooling
- Air Conditioner, Central Air
Appliances
- Included: Dryer, Washer
- Laundry: In Unit, Inside
Features
- Central Vacuum
- Has basement: Yes
- Has fireplace: Yes
Property
Parking
- Total spaces: 4
- Details: Contact manager
Features
- Stories: 2
- Exterior features: Contact manager
Construction
Type & style
- Home type: Townhouse
- Property subtype: Townhouse
Materials
- Roof: Asphalt
Community & HOA
Location
- Region: Oakville
Financial & listing details
- Lease term: Contact For Details
Price history
Price history is unavailable.

