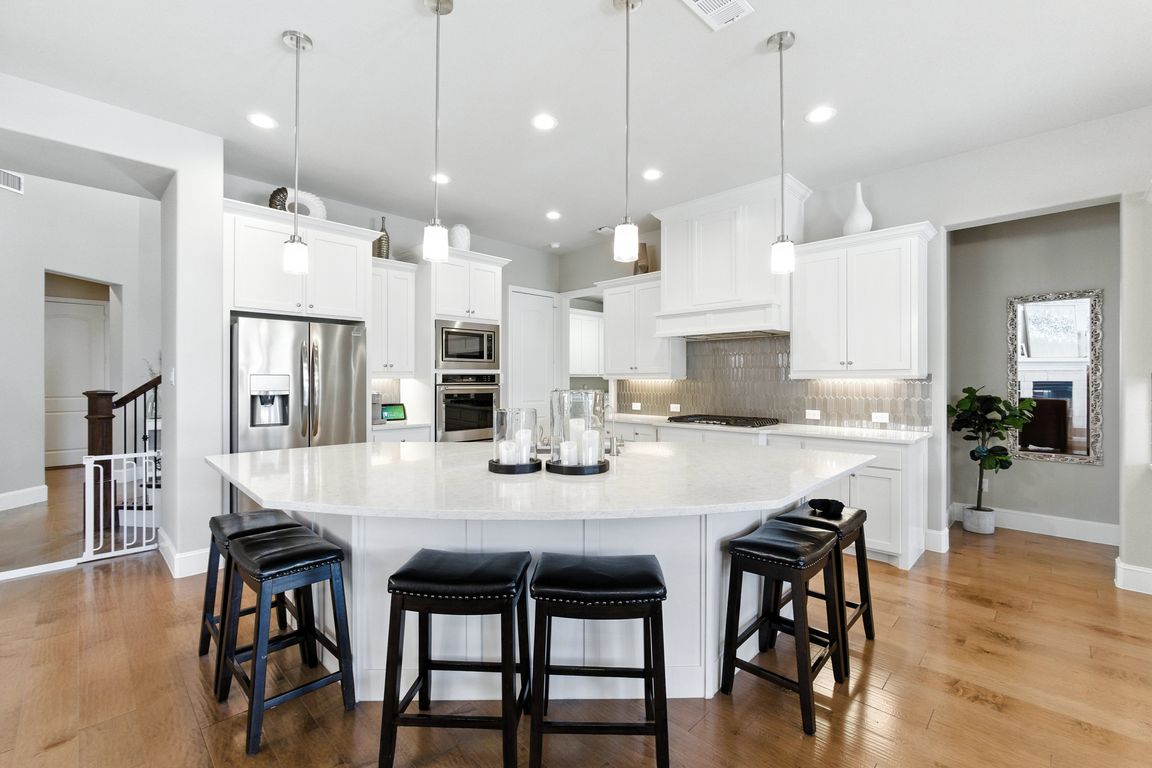
For salePrice cut: $25K (9/3)
$1,275,000
5beds
4,110sqft
2104 Prospect Dr, Frisco, TX 75036
5beds
4,110sqft
Single family residence
Built in 2019
8,494 sqft
3 Attached garage spaces
$310 price/sqft
$220 monthly HOA fee
What's special
Open floor planOutdoor kitchenBuilt-in grillResort-style poolLimestone paversLarge covered patioQuartz counter-tops
Welcome to this exquisitely designed home located in the highly sought-after Phillips Creek Ranch subdivision. This spacious property offers 5 bedrooms, 5 bathrooms and a 3-car garage situated on a premium corner lot. Upon entering the home, you will find an open floor plan for the kitchen, breakfast and living area ...
- 63 days |
- 1,226 |
- 50 |
Source: NTREIS,MLS#: 21021197
Travel times
Living Room
Kitchen
Primary Bedroom
Zillow last checked: 7 hours ago
Listing updated: September 28, 2025 at 03:05pm
Listed by:
Angela Deacon 0771631 469-233-2882,
Great Western Realty 817-689-2888
Source: NTREIS,MLS#: 21021197
Facts & features
Interior
Bedrooms & bathrooms
- Bedrooms: 5
- Bathrooms: 5
- Full bathrooms: 4
- 1/2 bathrooms: 1
Primary bedroom
- Level: First
- Dimensions: 18 x 16
Primary bedroom
- Level: First
- Dimensions: 12 x 11
Bedroom
- Level: Second
- Dimensions: 13 x 11
Bedroom
- Level: Second
- Dimensions: 15 x 11
Bedroom
- Level: Second
- Dimensions: 13 x 11
Breakfast room nook
- Level: First
- Dimensions: 13 x 8
Dining room
- Level: First
- Dimensions: 13 x 12
Game room
- Level: Second
- Dimensions: 16 x 29
Kitchen
- Level: First
- Dimensions: 17 x 17
Living room
- Level: First
- Dimensions: 17 x 18
Media room
- Level: Second
- Dimensions: 12 x 18
Office
- Level: First
- Dimensions: 12 x 12
Heating
- Central, Fireplace(s)
Cooling
- Central Air, Ceiling Fan(s), Zoned
Appliances
- Included: Double Oven, Dishwasher, Gas Cooktop, Disposal, Microwave, Tankless Water Heater
Features
- Built-in Features, Decorative/Designer Lighting Fixtures, Eat-in Kitchen, High Speed Internet, Kitchen Island, Open Floorplan, Pantry, Cable TV, Vaulted Ceiling(s), Walk-In Closet(s)
- Has basement: No
- Number of fireplaces: 1
- Fireplace features: Den, Gas Log, Stone
Interior area
- Total interior livable area: 4,110 sqft
Video & virtual tour
Property
Parking
- Total spaces: 5
- Parking features: Door-Multi, Garage Faces Front, Garage, Garage Door Opener, Garage Faces Side
- Attached garage spaces: 3
- Carport spaces: 2
- Covered spaces: 5
Features
- Levels: Two
- Stories: 2
- Patio & porch: Rear Porch, Patio, Screened, Covered
- Exterior features: Gas Grill, Outdoor Grill, Outdoor Kitchen
- Has private pool: Yes
- Pool features: In Ground, Outdoor Pool, Pool, Private, Pool/Spa Combo, Waterfall
- Fencing: Full,Wrought Iron
Lot
- Size: 8,494.2 Square Feet
Details
- Parcel number: R680379
Construction
Type & style
- Home type: SingleFamily
- Architectural style: Detached
- Property subtype: Single Family Residence
Materials
- Foundation: Slab
- Roof: Composition
Condition
- Year built: 2019
Utilities & green energy
- Sewer: Public Sewer
- Water: Public
- Utilities for property: Electricity Connected, Sewer Available, Water Available, Cable Available
Green energy
- Energy efficient items: Insulation
Community & HOA
Community
- Subdivision: Phillips Creek Ranch Riverton
HOA
- Has HOA: Yes
- Amenities included: Maintenance Front Yard
- Services included: Maintenance Grounds, Security
- HOA fee: $220 monthly
- HOA name: Insight Association Management
- HOA phone: 214-494-6002
Location
- Region: Frisco
Financial & listing details
- Price per square foot: $310/sqft
- Date on market: 8/5/2025
- Exclusions: washer, dryer and refrigerator
- Electric utility on property: Yes