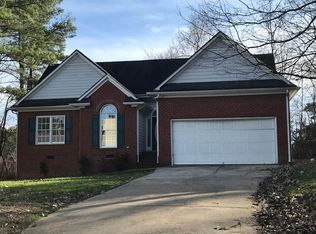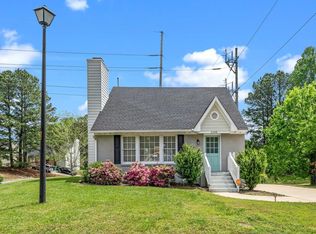Lovely ranch home in the heart of Raleigh. Great for first time home buyers or those looking to downsize. Family room features lovely fireplace and opens up to eat-in kitchen with new floors. Lots of cabinet space and even a bar area perfect for entertaining and enjoying those family meals. Owners suite has walk in closet, stand up shower and cathedral ceilings. Enjoy the deck off the back great for grilling and entertaining guest. This home is close to shopping, downtown, and beltline.
This property is off market, which means it's not currently listed for sale or rent on Zillow. This may be different from what's available on other websites or public sources.

