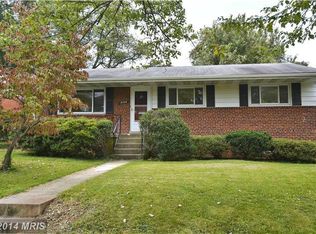Sold for $625,000
$625,000
2104 Reedie Dr, Silver Spring, MD 20902
4beds
2,261sqft
Single Family Residence
Built in 1954
7,200 Square Feet Lot
$620,800 Zestimate®
$276/sqft
$3,488 Estimated rent
Home value
$620,800
$571,000 - $677,000
$3,488/mo
Zestimate® history
Loading...
Owner options
Explore your selling options
What's special
Welcome to 2104 Reedie Drive! This charming 4-bedroom, 3-bathroom brick rambler effortlessly combines timeless character with thoughtful modern updates. With over 2,600 square feet of living space across two levels, this home is nestled in one of Silver Spring’s most desirable and commuter-friendly neighborhoods. Step inside to a freshly painted interior featuring a bright, open layout designed for contemporary living. The main level showcases gleaming hardwood floors, an inviting open-concept living and dining area with a cozy wood-burning fireplace, and an updated kitchen. Just off the kitchen, a spacious family room addition offers versatility—perfect as a formal dining area, a second living room, or an entertainment space. Three generously sized bedrooms and two renovated bathrooms complete the main level. Downstairs, the fully finished lower level includes a private suite with its own entrance, a comfortable living area, a second full-sized kitchen, a bedroom, and a beautifully renovated full bath. This flexible space is ideal for guests, a home office, multigenerational living or potential ADU. Outside, enjoy a large and level fenced backyard with a patio. A convenient side entrance from the driveway makes unloading groceries a breeze. Located just steps from Wheaton Metro Station and Wheaton Mall, this home offers unbeatable convenience. With easy access to transit, shopping, dining, and entertainment, 2104 Reedie Drive provides the best of both worlds: a peaceful suburban retreat with immediate access to urban amenities.
Zillow last checked: 8 hours ago
Listing updated: November 03, 2025 at 03:47pm
Listed by:
Heather Foley 215-805-3599,
Compass,
Co-Listing Agent: Christina L Cachie 202-431-9104,
Compass
Bought with:
LaShanda Pullam, 649835
CENTURY 21 New Millennium
Source: Bright MLS,MLS#: MDMC2196368
Facts & features
Interior
Bedrooms & bathrooms
- Bedrooms: 4
- Bathrooms: 3
- Full bathrooms: 3
- Main level bathrooms: 2
- Main level bedrooms: 3
Basement
- Area: 947
Heating
- Forced Air, Natural Gas
Cooling
- Central Air, Electric
Appliances
- Included: Gas Water Heater
Features
- Basement: Connecting Stairway,Partial,Interior Entry,Exterior Entry,Windows
- Number of fireplaces: 1
Interior area
- Total structure area: 2,261
- Total interior livable area: 2,261 sqft
- Finished area above ground: 1,314
- Finished area below ground: 947
Property
Parking
- Total spaces: 3
- Parking features: Driveway
- Uncovered spaces: 3
Accessibility
- Accessibility features: None
Features
- Levels: Two
- Stories: 2
- Pool features: None
- Fencing: Full
Lot
- Size: 7,200 sqft
Details
- Additional structures: Above Grade, Below Grade
- Parcel number: 161301268990
- Zoning: R60
- Special conditions: Standard
Construction
Type & style
- Home type: SingleFamily
- Architectural style: Ranch/Rambler
- Property subtype: Single Family Residence
Materials
- Brick
- Foundation: Permanent
Condition
- New construction: No
- Year built: 1954
Utilities & green energy
- Sewer: Public Sewer
- Water: Public
Community & neighborhood
Location
- Region: Silver Spring
- Subdivision: Wheaton Forest
Other
Other facts
- Listing agreement: Exclusive Agency
- Ownership: Fee Simple
Price history
| Date | Event | Price |
|---|---|---|
| 10/30/2025 | Sold | $625,000$276/sqft |
Source: | ||
| 9/24/2025 | Contingent | $625,000$276/sqft |
Source: | ||
| 9/12/2025 | Listed for sale | $625,000+48.8%$276/sqft |
Source: | ||
| 1/6/2016 | Sold | $420,000+16.7%$186/sqft |
Source: Public Record Report a problem | ||
| 3/3/2004 | Sold | $360,000+113%$159/sqft |
Source: Public Record Report a problem | ||
Public tax history
| Year | Property taxes | Tax assessment |
|---|---|---|
| 2025 | $7,229 +18.9% | $556,900 +5.4% |
| 2024 | $6,081 +5.6% | $528,267 +5.7% |
| 2023 | $5,757 +10.8% | $499,633 +6.1% |
Find assessor info on the county website
Neighborhood: Wheaton Forest
Nearby schools
GreatSchools rating
- 2/10Glen Haven Elementary SchoolGrades: PK-5Distance: 0.6 mi
- 6/10Sligo Middle SchoolGrades: 6-8Distance: 1.1 mi
- 7/10Northwood High SchoolGrades: 9-12Distance: 1.2 mi
Schools provided by the listing agent
- District: Montgomery County Public Schools
Source: Bright MLS. This data may not be complete. We recommend contacting the local school district to confirm school assignments for this home.

Get pre-qualified for a loan
At Zillow Home Loans, we can pre-qualify you in as little as 5 minutes with no impact to your credit score.An equal housing lender. NMLS #10287.
