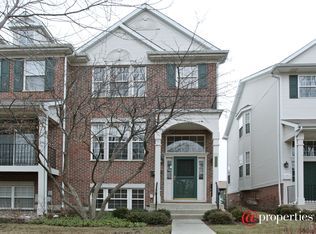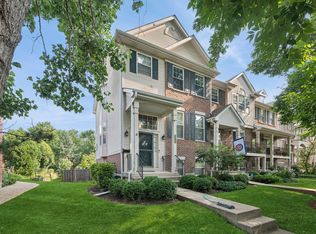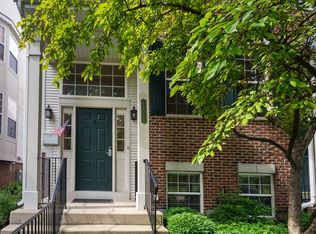Closed
$465,000
2104 Rugen Rd #B, Glenview, IL 60026
2beds
1,753sqft
Townhouse, Single Family Residence
Built in 2000
1,500 Square Feet Lot
$474,700 Zestimate®
$265/sqft
$3,380 Estimated rent
Home value
$474,700
$427,000 - $527,000
$3,380/mo
Zestimate® history
Loading...
Owner options
Explore your selling options
What's special
Discover the perfect blend of style, comfort, and convenience in this meticulously updated and spacious townhome, ideally located near the downtown Glenview train station. From the moment you step into the welcoming foyer, you'll feel at home! The main level features a stunning eat-in kitchen with southern exposure along with porcelain tile flooring, quartz countertops, subway tile backsplash, a full suite of LG stainless steel appliances and a fabulous balcony! The dining area flows seamlessly into the living room, complete with recessed lighting, a fireplace and sliding doors leading to a balcony. Upstairs, the luxurious primary suite offers a skylit sitting room, a walk-in closet with organizers, and a spa-like bathroom with a dual vanity, separate shower and tub, and Kohler fixtures. The second bedroom, also ensuite, boasts a walk-in closet, and a well-appointed bath. The lower level adds versatility with a cozy family room, laundry area equipped with LG washer and dryer, under-stair storage, and garage entry. Enjoy the benefits of a 2-car garage with epoxy flooring and additional storage space. This home is as low-maintenance as it is luxurious. Don't miss this extraordinary opportunity!
Zillow last checked: 8 hours ago
Listing updated: May 16, 2025 at 01:01am
Listing courtesy of:
Connie Dornan, SFR 847-832-0002,
@properties Christie's International Real Estate
Bought with:
Brett Pechter
@properties Christie's International Real Estate
Source: MRED as distributed by MLS GRID,MLS#: 12278490
Facts & features
Interior
Bedrooms & bathrooms
- Bedrooms: 2
- Bathrooms: 3
- Full bathrooms: 2
- 1/2 bathrooms: 1
Primary bedroom
- Features: Flooring (Wood Laminate), Bathroom (Full, Double Sink, Tub & Separate Shwr)
- Level: Second
- Area: 216 Square Feet
- Dimensions: 18X12
Bedroom 2
- Features: Flooring (Wood Laminate)
- Level: Second
- Area: 210 Square Feet
- Dimensions: 15X14
Dining room
- Features: Flooring (Porcelain Tile)
- Level: Main
- Area: 96 Square Feet
- Dimensions: 12X8
Family room
- Features: Flooring (Carpet)
- Level: Lower
- Area: 156 Square Feet
- Dimensions: 13X12
Foyer
- Features: Flooring (Wood Laminate)
- Level: Main
- Area: 24 Square Feet
- Dimensions: 6X4
Kitchen
- Features: Kitchen (Eating Area-Table Space, Updated Kitchen), Flooring (Porcelain Tile)
- Level: Main
- Area: 204 Square Feet
- Dimensions: 12X17
Laundry
- Level: Lower
- Area: 24 Square Feet
- Dimensions: 6X4
Living room
- Features: Flooring (Porcelain Tile)
- Level: Main
- Area: 266 Square Feet
- Dimensions: 19X14
Sitting room
- Features: Flooring (Wood Laminate)
- Level: Second
- Area: 90 Square Feet
- Dimensions: 10X9
Walk in closet
- Features: Flooring (Wood Laminate)
- Level: Second
- Area: 56 Square Feet
- Dimensions: 8X7
Heating
- Natural Gas, Forced Air
Cooling
- Central Air
Appliances
- Included: Range, Microwave, Dishwasher, Refrigerator, Washer, Dryer, Disposal, Stainless Steel Appliance(s), Humidifier
- Laundry: Washer Hookup, In Unit
Features
- Cathedral Ceiling(s), Built-in Features, Walk-In Closet(s)
- Flooring: Laminate
- Windows: Skylight(s)
- Basement: Finished,Daylight
- Number of fireplaces: 1
- Fireplace features: Gas Log, Gas Starter, Living Room
Interior area
- Total structure area: 1,753
- Total interior livable area: 1,753 sqft
Property
Parking
- Total spaces: 2
- Parking features: Garage Door Opener, On Site, Garage Owned, Attached, Garage
- Attached garage spaces: 2
- Has uncovered spaces: Yes
Accessibility
- Accessibility features: No Disability Access
Features
- Exterior features: Balcony
Lot
- Size: 1,500 sqft
- Dimensions: 20X75
Details
- Parcel number: 04263100070000
- Special conditions: None
- Other equipment: Ceiling Fan(s), Electronic Air Filters
Construction
Type & style
- Home type: Townhouse
- Property subtype: Townhouse, Single Family Residence
Materials
- Vinyl Siding, Brick
- Roof: Asphalt
Condition
- New construction: No
- Year built: 2000
Utilities & green energy
- Electric: Circuit Breakers, 100 Amp Service
- Sewer: Public Sewer
- Water: Public
Community & neighborhood
Location
- Region: Glenview
HOA & financial
HOA
- Has HOA: Yes
- HOA fee: $400 monthly
- Amenities included: None
- Services included: Insurance, Exterior Maintenance, Lawn Care, Scavenger, Snow Removal
Other
Other facts
- Listing terms: Conventional
- Ownership: Fee Simple w/ HO Assn.
Price history
| Date | Event | Price |
|---|---|---|
| 5/14/2025 | Sold | $465,000-2.1%$265/sqft |
Source: | ||
| 3/28/2025 | Contingent | $475,000$271/sqft |
Source: | ||
| 3/5/2025 | Price change | $475,000-4.8%$271/sqft |
Source: | ||
| 1/29/2025 | Listed for sale | $499,000+23.2%$285/sqft |
Source: | ||
| 2/1/2022 | Sold | $405,000-5.6%$231/sqft |
Source: | ||
Public tax history
| Year | Property taxes | Tax assessment |
|---|---|---|
| 2023 | $8,411 +13.1% | $38,000 |
| 2022 | $7,438 +13.9% | $38,000 +28.5% |
| 2021 | $6,532 +0.3% | $29,575 |
Find assessor info on the county website
Neighborhood: 60026
Nearby schools
GreatSchools rating
- NALyon Elementary SchoolGrades: PK-2Distance: 0.7 mi
- 7/10Attea Middle SchoolGrades: 6-8Distance: 0.7 mi
- 9/10Glenbrook South High SchoolGrades: 9-12Distance: 2.2 mi
Schools provided by the listing agent
- Elementary: Lyon Elementary School
- Middle: Attea Middle School
- High: Glenbrook South High School
- District: 34
Source: MRED as distributed by MLS GRID. This data may not be complete. We recommend contacting the local school district to confirm school assignments for this home.
Get a cash offer in 3 minutes
Find out how much your home could sell for in as little as 3 minutes with a no-obligation cash offer.
Estimated market value$474,700
Get a cash offer in 3 minutes
Find out how much your home could sell for in as little as 3 minutes with a no-obligation cash offer.
Estimated market value
$474,700


