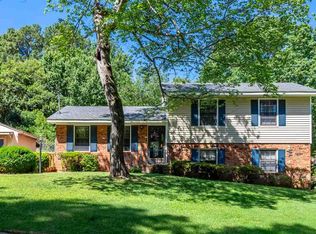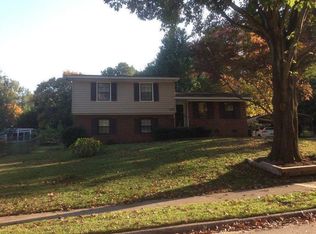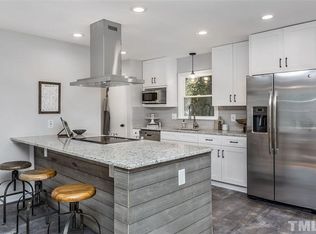Excellent location, minutes to downtown Raleigh and NCST. This split level home has 4 bedrooms, 3 baths and a bonus room on the lower level. The home also has a Sunroom and shed in backyard with electric.
This property is off market, which means it's not currently listed for sale or rent on Zillow. This may be different from what's available on other websites or public sources.


