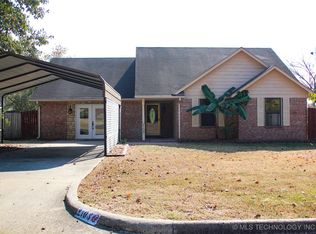Sold for $184,000
$184,000
2104 Timberline Rd, Muskogee, OK 74403
3beds
1,308sqft
Single Family Residence
Built in 1998
10,541.52 Square Feet Lot
$185,700 Zestimate®
$141/sqft
$1,365 Estimated rent
Home value
$185,700
Estimated sales range
Not available
$1,365/mo
Zestimate® history
Loading...
Owner options
Explore your selling options
What's special
Back on the market, no fault to sellers! Welcome to this beautifully maintained home situated on a desirable corner lot in a quiet, friendly neighborhood. This property features a spacious layout perfect for both relaxing and entertaining. Step outside to a fully screened-in patio ideal for enjoying morning coffee or evening breezes without the bugs. The highlight of this home is the expansive, fully fenced backyard offering privacy, security, and plenty of room for pets, play, or a future garden oasis. Whether you're hosting a barbecue, setting up a play area, or simply soaking up the sun, this yard has the space and flexibility to suit your lifestyle. Inside, you'll find light-filled living areas, a functional kitchen, and well-proportioned bedrooms. With its prime location, outdoor amenities, and curb appeal, this home is a rare find. Don't miss the opportunity to own this gem with endless potential- schedule your private showing today!
Zillow last checked: 8 hours ago
Listing updated: September 03, 2025 at 08:13am
Listed by:
Colton Dorris 918-261-8169,
eXp Realty, LLC
Bought with:
Brenda Gilmore, 182991
RE/MAX & ASSOCIATES
Source: MLS Technology, Inc.,MLS#: 2521852 Originating MLS: MLS Technology
Originating MLS: MLS Technology
Facts & features
Interior
Bedrooms & bathrooms
- Bedrooms: 3
- Bathrooms: 2
- Full bathrooms: 2
Primary bedroom
- Description: Master Bedroom,Private Bath,Walk-in Closet
- Level: First
Bedroom
- Description: Bedroom,No Bath,Walk-in Closet
- Level: First
Bedroom
- Description: Bedroom,No Bath
- Level: First
Bathroom
- Description: Hall Bath,Bathtub,Double Sink,Full Bath
- Level: First
Dining room
- Description: Dining Room,Combo w/ Living
- Level: First
Kitchen
- Description: Kitchen,Country
- Level: First
Living room
- Description: Living Room,Combo,Fireplace
- Level: First
Heating
- Central, Electric
Cooling
- Central Air
Appliances
- Included: Dryer, Dishwasher, Electric Water Heater, Disposal, Microwave, Oven, Range, Refrigerator, Washer
- Laundry: Washer Hookup, Electric Dryer Hookup
Features
- Granite Counters, High Ceilings, Other, Stone Counters, Cable TV, Ceiling Fan(s), Electric Oven Connection, Electric Range Connection
- Flooring: Carpet, Laminate, Tile
- Doors: Insulated Doors, Storm Door(s)
- Windows: Vinyl, Insulated Windows
- Basement: None
- Number of fireplaces: 1
- Fireplace features: Wood Burning, Outside
Interior area
- Total structure area: 1,308
- Total interior livable area: 1,308 sqft
Property
Parking
- Total spaces: 2
- Parking features: Attached, Garage
- Attached garage spaces: 2
Features
- Levels: One
- Stories: 1
- Patio & porch: Covered, Enclosed, Patio, Porch
- Exterior features: Fire Pit, Other, Rain Gutters
- Pool features: None
- Fencing: Privacy
Lot
- Size: 10,541 sqft
- Features: Corner Lot
Details
- Additional structures: Shed(s)
- Parcel number: 510045084
Construction
Type & style
- Home type: SingleFamily
- Property subtype: Single Family Residence
Materials
- Brick, Wood Siding, Wood Frame
- Foundation: Slab
- Roof: Asphalt,Fiberglass
Condition
- Year built: 1998
Utilities & green energy
- Sewer: Public Sewer
- Water: Public
- Utilities for property: Cable Available, Electricity Available, Phone Available, Water Available
Green energy
- Energy efficient items: Doors, Windows
Community & neighborhood
Security
- Security features: No Safety Shelter, Security System Owned, Smoke Detector(s)
Community
- Community features: Gutter(s)
Location
- Region: Muskogee
- Subdivision: Meadows
Other
Other facts
- Listing terms: Conventional,FHA,Other
Price history
| Date | Event | Price |
|---|---|---|
| 8/29/2025 | Sold | $184,000$141/sqft |
Source: | ||
| 7/26/2025 | Pending sale | $184,000$141/sqft |
Source: | ||
| 6/24/2025 | Price change | $184,000-5.6%$141/sqft |
Source: | ||
| 6/2/2025 | Pending sale | $195,000$149/sqft |
Source: | ||
| 5/21/2025 | Listed for sale | $195,000+11.4%$149/sqft |
Source: | ||
Public tax history
| Year | Property taxes | Tax assessment |
|---|---|---|
| 2024 | $1,960 -3.5% | $18,509 -3.8% |
| 2023 | $2,031 +35.5% | $19,250 +35.1% |
| 2022 | $1,499 -3.7% | $14,245 |
Find assessor info on the county website
Neighborhood: 74403
Nearby schools
GreatSchools rating
- 5/10Hilldale Lower Elementary SchoolGrades: PK-5Distance: 2.1 mi
- 7/10Hilldale Middle SchoolGrades: 6-8Distance: 1.5 mi
- 7/10Hilldale High SchoolGrades: 9-12Distance: 1.6 mi
Schools provided by the listing agent
- Elementary: Hilldale
- High: Hilldale
- District: Hilldale - Sch Dist (K4)
Source: MLS Technology, Inc.. This data may not be complete. We recommend contacting the local school district to confirm school assignments for this home.
Get pre-qualified for a loan
At Zillow Home Loans, we can pre-qualify you in as little as 5 minutes with no impact to your credit score.An equal housing lender. NMLS #10287.
