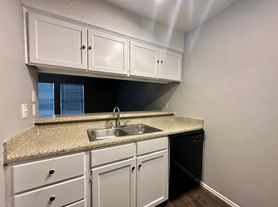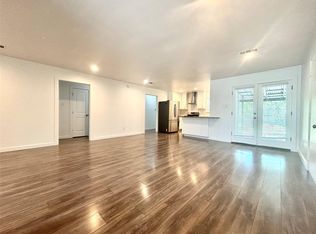Fairmont Park, well established and near all the fun Austin has to offer without paying 78704 prices and with larger lots, too. Enter this cute 4-bedroom home under a covered front porch. Move-in ready and ideal for the tenant who wants a freshly painted interior with all hard surfaced flooring, a handsome kitchen with ample cabinets, a pantry and a breakfast bar open to living. A floor to ceiling picture window views the shady and fenced backyard with access to outside through french doors. Very nice for entertaining. The living room has a fireplace and cathedral ceiling. Nicely adorned bathrooms and storage space all within a sensible floorplan. In close proximity to Central Market, Radio Coffee, Capt Quacks Bakery, Sprouts, St David's Hospital and restaurants galore. It's all here at your fingertips and only 15 minutes to the heart of downtown rockin' Austin!
House for rent
$2,575/mo
2104 Village Way Dr, Austin, TX 78745
4beds
1,538sqft
Price may not include required fees and charges.
Singlefamily
Available now
Cats, dogs OK
Central air, ceiling fan
In unit laundry
2 Attached garage spaces parking
-- Heating
What's special
Freshly painted interiorAmple cabinetsSensible floorplanCathedral ceilingShady and fenced backyardCovered front porchNicely adorned bathrooms
- 16 days
- on Zillow |
- -- |
- -- |
Travel times
Renting now? Get $1,000 closer to owning
Unlock a $400 renter bonus, plus up to a $600 savings match when you open a Foyer+ account.
Offers by Foyer; terms for both apply. Details on landing page.
Facts & features
Interior
Bedrooms & bathrooms
- Bedrooms: 4
- Bathrooms: 2
- Full bathrooms: 2
Cooling
- Central Air, Ceiling Fan
Appliances
- Included: Dishwasher
- Laundry: In Unit, Inside
Features
- Ceiling Fan(s)
- Flooring: Tile
Interior area
- Total interior livable area: 1,538 sqft
Video & virtual tour
Property
Parking
- Total spaces: 2
- Parking features: Attached, Covered
- Has attached garage: Yes
- Details: Contact manager
Features
- Stories: 1
- Exterior features: Contact manager
Details
- Parcel number: 510564
Construction
Type & style
- Home type: SingleFamily
- Property subtype: SingleFamily
Condition
- Year built: 1968
Community & HOA
Location
- Region: Austin
Financial & listing details
- Lease term: Negotiable
Price history
| Date | Event | Price |
|---|---|---|
| 9/18/2025 | Listed for rent | $2,575+18.4%$2/sqft |
Source: Unlock MLS #4410947 | ||
| 3/24/2021 | Listing removed | -- |
Source: Owner | ||
| 10/13/2018 | Listing removed | $2,175$1/sqft |
Source: Owner | ||
| 7/30/2018 | Price change | $2,175-0.9%$1/sqft |
Source: Owner | ||
| 6/27/2018 | Listed for rent | $2,195$1/sqft |
Source: Owner | ||

