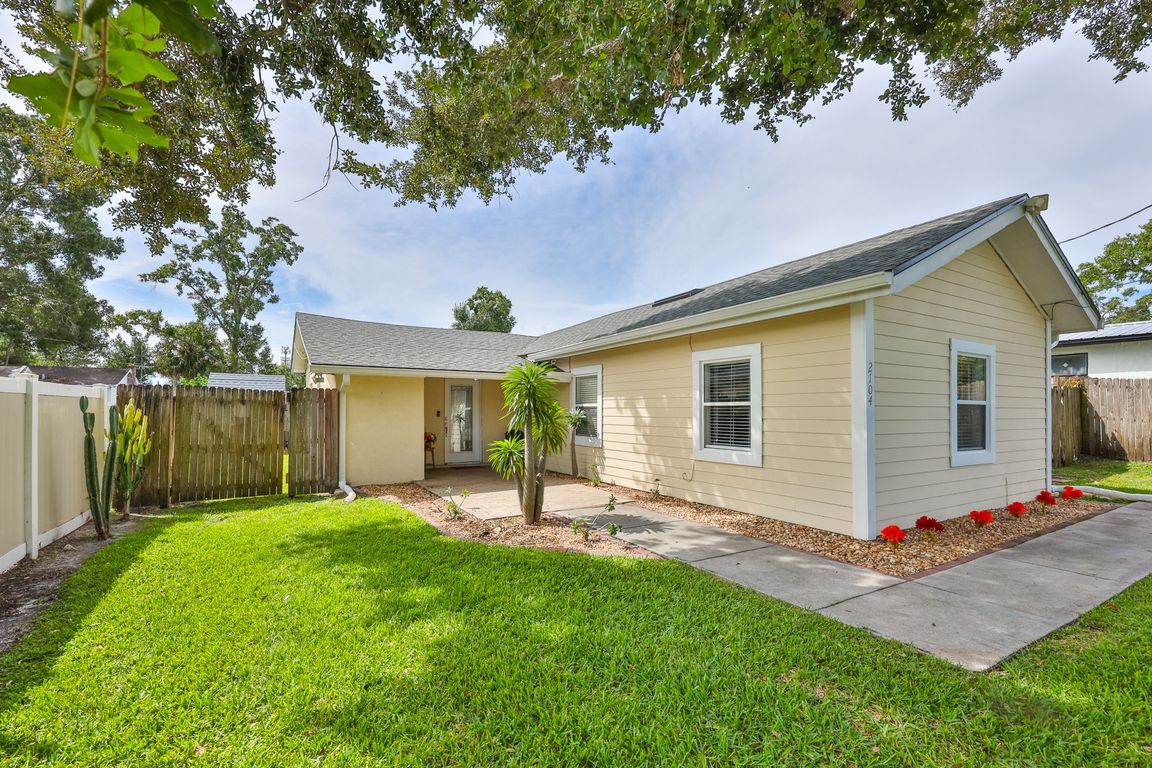Open: Sun 12pm-3pm

For sale
$374,000
3beds
1,462sqft
2104 W Powhatan Ave, Tampa, FL 33603
3beds
1,462sqft
Single family residence
Built in 1945
6,180 sqft
Open parking
$256 price/sqft
What's special
Fully fenced yardLarge islandGranite countersTwo shedsCeiling fansCement patioCovered front porch
Welcome to your new home in Paradise in Tampa Bay. This 3-bedroom, 2-bath residence features a NEW ROOF (2024), NEW HVAC (2023), NEW sewer line (repiped to the street in 2025). This meticulously maintained home welcomes you with mature landscaping, a covered front porch, and a beautiful glass-etched front door. One ...
- 12 days |
- 1,586 |
- 97 |
Likely to sell faster than
Source: Stellar MLS,MLS#: TB8431714 Originating MLS: Suncoast Tampa
Originating MLS: Suncoast Tampa
Travel times
Front
Front Porch
Foyer
Living Room
Kitchen
Primary Bedroom
Primary Bathroom
Bedroom 1
Guest Bathroom
Bedroom 2
Utility/Laundry Room
Back Yard
Outdoor Shed
Aerial
Zillow last checked: 7 hours ago
Listing updated: October 07, 2025 at 06:12am
Listing Provided by:
Diane Krekorian 760-861-4437,
CENTURY 21 BEGGINS ENTERPRISES 813-645-8481,
Lisa Wilkinson 864-787-6198,
CENTURY 21 BEGGINS ENTERPRISES
Source: Stellar MLS,MLS#: TB8431714 Originating MLS: Suncoast Tampa
Originating MLS: Suncoast Tampa

Facts & features
Interior
Bedrooms & bathrooms
- Bedrooms: 3
- Bathrooms: 2
- Full bathrooms: 2
Rooms
- Room types: Breakfast Room Separate, Great Room, Utility Room, Storage Rooms
Primary bedroom
- Features: Ceiling Fan(s), En Suite Bathroom, Walk-In Closet(s)
- Level: First
- Area: 180 Square Feet
- Dimensions: 12x15
Bedroom 2
- Features: Ceiling Fan(s), Built-in Closet
- Level: First
- Area: 150 Square Feet
- Dimensions: 10x15
Bedroom 3
- Features: Built-In Shelving, Built-in Closet
- Level: First
- Area: 90 Square Feet
- Dimensions: 9x10
Primary bathroom
- Features: Single Vanity, Tub With Shower
- Level: First
- Area: 48 Square Feet
- Dimensions: 6x8
Bathroom 2
- Features: Single Vanity, Tub With Shower
- Level: First
- Area: 45 Square Feet
- Dimensions: 5x9
Balcony porch lanai
- Level: First
- Area: 100 Square Feet
- Dimensions: 10x10
Dining room
- Level: First
- Area: 96 Square Feet
- Dimensions: 8x12
Foyer
- Features: Ceiling Fan(s), Walk-In Closet(s)
- Level: First
- Area: 56 Square Feet
- Dimensions: 14x4
Great room
- Features: Ceiling Fan(s)
- Level: First
- Area: 224 Square Feet
- Dimensions: 14x16
Kitchen
- Features: Built-In Shelving, Pantry, Kitchen Island, Granite Counters
- Level: First
- Area: 160 Square Feet
- Dimensions: 10x16
Laundry
- Level: First
- Area: 80 Square Feet
- Dimensions: 10x8
Workshop
- Features: Built-In Shelving
- Level: First
- Area: 108 Square Feet
- Dimensions: 9x12
Workshop
- Features: Built-In Shelving
- Level: First
- Area: 64 Square Feet
- Dimensions: 8x8
Heating
- Central, Electric
Cooling
- Central Air
Appliances
- Included: Dishwasher, Disposal, Dryer, Electric Water Heater, Exhaust Fan, Freezer, Microwave, Range, Refrigerator, Washer
- Laundry: Electric Dryer Hookup, Inside, Laundry Room, Washer Hookup
Features
- Built-in Features, Ceiling Fan(s), Crown Molding, Eating Space In Kitchen, High Ceilings, Primary Bedroom Main Floor, Solid Surface Counters, Split Bedroom, Stone Counters, Thermostat, Walk-In Closet(s)
- Flooring: Tile
- Windows: Blinds, Window Treatments
- Has fireplace: No
Interior area
- Total structure area: 1,522
- Total interior livable area: 1,462 sqft
Video & virtual tour
Property
Parking
- Parking features: Driveway, Ground Level
- Has uncovered spaces: Yes
Accessibility
- Accessibility features: Accessible Approach with Ramp, Accessible Entrance, Accessible Hallway(s), Accessible Central Living Area
Features
- Levels: One
- Stories: 1
- Patio & porch: Covered, Front Porch, Patio
- Exterior features: Dog Run, Private Mailbox, Rain Gutters, Storage
- Fencing: Fenced,Wood
Lot
- Size: 6,180 Square Feet
- Dimensions: 60 x 103
- Features: Landscaped, Level, Near Public Transit
- Residential vegetation: Mature Landscaping, Oak Trees, Trees/Landscaped
Details
- Additional structures: Shed(s), Storage, Workshop
- Parcel number: A3528183H000000300002.0
- Zoning: RS-60
- Special conditions: None
Construction
Type & style
- Home type: SingleFamily
- Architectural style: Contemporary
- Property subtype: Single Family Residence
Materials
- Stucco, Wood Frame (FSC Certified), Wood Siding
- Foundation: Slab
- Roof: Shingle
Condition
- New construction: No
- Year built: 1945
Utilities & green energy
- Sewer: Public Sewer
- Water: Public
- Utilities for property: BB/HS Internet Available, Cable Connected, Electricity Connected, Fiber Optics, Sewer Connected, Water Connected
Community & HOA
Community
- Security: Smoke Detector(s)
- Subdivision: HAMNERS MARJORY B RENMAH
HOA
- Has HOA: No
- Pet fee: $0 monthly
Location
- Region: Tampa
Financial & listing details
- Price per square foot: $256/sqft
- Tax assessed value: $252,749
- Annual tax amount: $4,168
- Date on market: 9/26/2025
- Listing terms: Cash,Conventional,FHA,USDA Loan,VA Loan
- Ownership: Fee Simple
- Total actual rent: 0
- Electric utility on property: Yes
- Road surface type: Paved, Asphalt