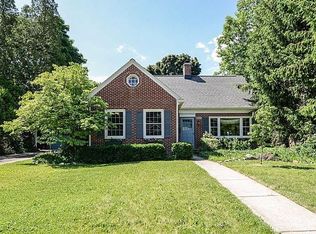Sold
$620,000
2104 Winchell Dr, Ann Arbor, MI 48104
3beds
1,953sqft
Single Family Residence
Built in 1950
8,276.4 Square Feet Lot
$623,100 Zestimate®
$317/sqft
$2,822 Estimated rent
Home value
$623,100
$561,000 - $692,000
$2,822/mo
Zestimate® history
Loading...
Owner options
Explore your selling options
What's special
Curated to near perfection, this charming Cape Cod won't disappoint! Full of updates inside and out, starting with the kitchen: SS appliances, ample storage, and lit display cabinets. The cozy family room off the kitchen is a bonus. A 1st-floor bath was updated in 2019 with a walk-in shower, vanity, and fixtures—paired with a nearby bedroom ideal for aging in place. Upstairs, a 2nd remodeled bath (2019) features a soaker tub, new fixtures, & double vanity. 2 spacious bedrooms up, one with a walk-in closet. Generous storage includes a linen closet and 2 oversized closets. Entertain easily in the large dining room open to the living room. Basement rec space is abundant. Key updates: furnace & water heater(2020), 200 AMP panel(2019), glass block windows, perimeter drain, new sewer line.Enjoy the new front porch(2019), concrete drive, 2-car garage w/2nd floor. HardiPlank siding (2014), Andersen Windows (2014), LeafFilter gutters (2024).THERE ARE HARDWOOD FLOORS UNDER THE CARPET! Home Energy Score of 2.See report at stream.a2gov.org
Zillow last checked: 8 hours ago
Listing updated: July 25, 2025 at 12:46pm
Listed by:
Jean Wedemeyer 734-604-2523,
The Charles Reinhart Company
Bought with:
Sarah Adams, 6501423088
The Charles Reinhart Company
Source: MichRIC,MLS#: 25027676
Facts & features
Interior
Bedrooms & bathrooms
- Bedrooms: 3
- Bathrooms: 2
- Full bathrooms: 2
- Main level bedrooms: 1
Primary bedroom
- Level: Main
Bedroom 2
- Level: Upper
Bedroom 3
- Level: Upper
Primary bathroom
- Level: Main
Bathroom 2
- Level: Upper
Den
- Level: Main
Dining room
- Level: Main
Kitchen
- Level: Main
Laundry
- Level: Basement
Living room
- Level: Main
Recreation
- Level: Basement
Utility room
- Level: Basement
Heating
- Forced Air
Cooling
- Central Air
Appliances
- Included: Humidifier, Cooktop, Dishwasher, Microwave, Oven, Refrigerator
- Laundry: In Basement, Sink
Features
- Ceiling Fan(s), Pantry
- Flooring: Carpet, Tile, Wood
- Windows: Replacement, Insulated Windows
- Basement: Daylight,Full
- Number of fireplaces: 2
- Fireplace features: Family Room, Living Room
Interior area
- Total structure area: 1,953
- Total interior livable area: 1,953 sqft
- Finished area below ground: 0
Property
Parking
- Total spaces: 2.5
- Parking features: Garage Faces Front, Detached, Garage Door Opener
- Garage spaces: 2.5
Features
- Stories: 2
Lot
- Size: 8,276 sqft
- Dimensions: 60 x 140
- Features: Sidewalk
Details
- Parcel number: 090934311006
- Zoning description: R1C
Construction
Type & style
- Home type: SingleFamily
- Architectural style: Cape Cod
- Property subtype: Single Family Residence
Materials
- HardiPlank Type
- Roof: Asphalt
Condition
- New construction: No
- Year built: 1950
Utilities & green energy
- Sewer: Public Sewer
- Water: Public
Community & neighborhood
Location
- Region: Ann Arbor
Other
Other facts
- Listing terms: Cash,Conventional
- Road surface type: Paved
Price history
| Date | Event | Price |
|---|---|---|
| 7/23/2025 | Sold | $620,000-0.8%$317/sqft |
Source: | ||
| 6/17/2025 | Contingent | $625,000$320/sqft |
Source: | ||
| 6/13/2025 | Listed for sale | $625,000$320/sqft |
Source: | ||
Public tax history
| Year | Property taxes | Tax assessment |
|---|---|---|
| 2025 | $7,935 | $279,500 +10.9% |
| 2024 | -- | $252,100 +14% |
| 2023 | -- | $221,100 -1.5% |
Find assessor info on the county website
Neighborhood: Pattengill
Nearby schools
GreatSchools rating
- 6/10Pattengill SchoolGrades: 3-5Distance: 0.2 mi
- 7/10Tappan Middle SchoolGrades: 6-8Distance: 0.3 mi
- 10/10Pioneer High SchoolGrades: 9-12Distance: 1.7 mi
Schools provided by the listing agent
- Elementary: Pattengill Elementary School
- Middle: Tappan Middle School
- High: Pioneer High School
Source: MichRIC. This data may not be complete. We recommend contacting the local school district to confirm school assignments for this home.
Get a cash offer in 3 minutes
Find out how much your home could sell for in as little as 3 minutes with a no-obligation cash offer.
Estimated market value
$623,100
Get a cash offer in 3 minutes
Find out how much your home could sell for in as little as 3 minutes with a no-obligation cash offer.
Estimated market value
$623,100
