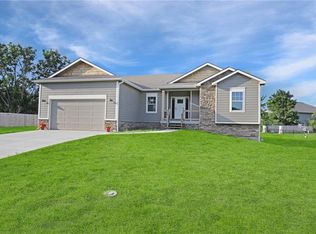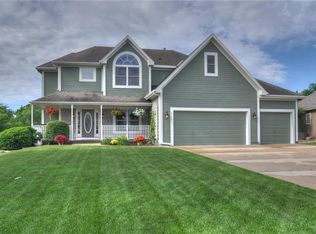Sold
Price Unknown
21040 W 225th St, Spring Hill, KS 66083
3beds
1,893sqft
Single Family Residence
Built in 2023
0.35 Acres Lot
$496,000 Zestimate®
$--/sqft
$2,320 Estimated rent
Home value
$496,000
$471,000 - $521,000
$2,320/mo
Zestimate® history
Loading...
Owner options
Explore your selling options
What's special
Contemporary true ranch nestled at the end of the cul-de-sac. White exterior paint & trim contrasted exquisitely w/ black Pella windows & stone accents. LED soffit lighting add the perfect touch for this modern home. Upon entry you'll love the 13ft ceilings and 10ft vaulted ceilings in the living area. Beautiful pine beams adorn the living area, tied together w/ stone fireplace & Maple mantle & floating shelves. White Oak hardwood floors throughout. Quality was at the forefront w/ this design, custom shaker cabinets, walk-in pantry, quartz counter tops, Carrera marble backsplash & pot filler for your cooking needs. Dining room includes vaulted ceilings w/ lovely car siding trim detail. Indulge in the features of this lovely master bedroom complete w/ an accent trim wall, pine beams in the vaulted ceiling & ensuite bathroom w/ free standing tub & huge shower w/ (2) shower heads. We cannot forget to mention his & her vanity's, towel closet & spacious walk-in closet w/ mirror. Laundry room is enhanced w/ folding cabinet & tons of storage cabinets above the washer and dryer. Basement is very spacious stubbed for a full bath & bar area & space for 2 bedrooms if desired. Home is all electric.
Enjoy the covered patio perfect for family gatherings. Walking trail runs along back of property.
Zillow last checked: 8 hours ago
Listing updated: August 10, 2023 at 08:49pm
Listing Provided by:
Marcos Chavez 913-433-6115,
KW Diamond Partners
Bought with:
Melinda Watkins, SP00054025
RE/MAX State Line
Source: Heartland MLS as distributed by MLS GRID,MLS#: 2438327
Facts & features
Interior
Bedrooms & bathrooms
- Bedrooms: 3
- Bathrooms: 2
- Full bathrooms: 2
Dining room
- Description: Kit/Dining Combo
Heating
- Forced Air
Cooling
- Electric
Appliances
- Included: Dishwasher, Disposal, Microwave, Built-In Electric Oven
- Laundry: In Bathroom
Features
- Ceiling Fan(s), Custom Cabinets, Kitchen Island, Painted Cabinets, Pantry, Smart Thermostat, Vaulted Ceiling(s), Walk-In Closet(s)
- Windows: Thermal Windows
- Basement: Full
- Number of fireplaces: 1
- Fireplace features: Living Room
Interior area
- Total structure area: 1,893
- Total interior livable area: 1,893 sqft
- Finished area above ground: 1,893
- Finished area below ground: 0
Property
Parking
- Total spaces: 3
- Parking features: Attached
- Attached garage spaces: 3
Features
- Patio & porch: Covered
Lot
- Size: 0.35 Acres
- Features: Corner Lot
Details
- Parcel number: 0372600000009.630
Construction
Type & style
- Home type: SingleFamily
- Architectural style: Contemporary
- Property subtype: Single Family Residence
Materials
- Stone Veneer, Wood Siding
- Roof: Composition
Condition
- Under Construction
- New construction: Yes
- Year built: 2023
Details
- Builder model: Ranch 1
- Builder name: Chavez Custom Homes
Utilities & green energy
- Sewer: Public Sewer
- Water: Public
Community & neighborhood
Location
- Region: Spring Hill
- Subdivision: Summerhill Acres
HOA & financial
HOA
- Has HOA: No
- Amenities included: Storage
Other
Other facts
- Listing terms: Cash,Conventional,FHA,VA Loan
- Ownership: Investor
Price history
| Date | Event | Price |
|---|---|---|
| 8/10/2023 | Sold | -- |
Source: | ||
| 7/21/2023 | Pending sale | $520,000$275/sqft |
Source: | ||
| 7/13/2023 | Price change | $520,000-1.9%$275/sqft |
Source: | ||
| 6/22/2023 | Price change | $530,000-1.9%$280/sqft |
Source: | ||
| 6/14/2023 | Price change | $540,000-1.8%$285/sqft |
Source: | ||
Public tax history
| Year | Property taxes | Tax assessment |
|---|---|---|
| 2025 | -- | $60,364 +1.3% |
| 2024 | $8,560 +65.4% | $59,570 +65.7% |
| 2023 | $5,177 +610.1% | $35,961 +641.6% |
Find assessor info on the county website
Neighborhood: 66083
Nearby schools
GreatSchools rating
- 2/10Kansas Virtual Academy (KSVA)Grades: K-6Distance: 1.2 mi
- 6/10Spring Hill Middle SchoolGrades: 6-8Distance: 1.2 mi
- 7/10Spring Hill High SchoolGrades: 9-12Distance: 3.9 mi
Schools provided by the listing agent
- Elementary: Spring Hill
- Middle: Spring Hill
- High: Spring Hill
Source: Heartland MLS as distributed by MLS GRID. This data may not be complete. We recommend contacting the local school district to confirm school assignments for this home.
Get a cash offer in 3 minutes
Find out how much your home could sell for in as little as 3 minutes with a no-obligation cash offer.
Estimated market value
$496,000
Get a cash offer in 3 minutes
Find out how much your home could sell for in as little as 3 minutes with a no-obligation cash offer.
Estimated market value
$496,000

