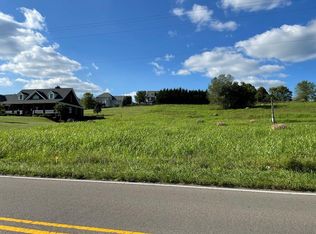Sold for $269,100
$269,100
21043 Green Spring Rd, Abingdon, VA 24211
3beds
1,716sqft
Single Family Residence, Manufactured Home
Built in 1992
2 Acres Lot
$278,700 Zestimate®
$157/sqft
$1,295 Estimated rent
Home value
$278,700
Estimated sales range
Not available
$1,295/mo
Zestimate® history
Loading...
Owner options
Explore your selling options
What's special
This spacious, well-maintained, single level, 3 bedroom modular with fantastic views is now available for its new owner! Conveniently located on Green Spring Rd just outside of Abingdon, this home features tons of privacy and a huge 2 acre yard! Property is not visible from the road, appointment required to view. Features of this home include a great layout with huge living room area plus a deluxe kitchen open to a large dining room area. 3 bedrooms, 2 baths plus a bonus room, perfect for an office. Central heating and a/c, plus propane wall heaters are installed as backup / supplemental heat. This home features a spectacular outdoor living space with the large open rear deck and concrete patio. Beautiful landscaping, mature trees, a 2-car metal carport with rollup doors, plus 2 outbuildings provide plenty of storage. Book your showing to view this move-in ready single-level home today!
Zillow last checked: 8 hours ago
Listing updated: March 20, 2025 at 08:23pm
Listed by:
Travis Dyson 276-492-8204,
Landmark Realty
Bought with:
Non Member Non Member
Non Member Office
Source: SWVAR,MLS#: 94140
Facts & features
Interior
Bedrooms & bathrooms
- Bedrooms: 3
- Bathrooms: 2
- Full bathrooms: 2
Primary bedroom
- Level: First
Bedroom 2
- Level: First
Bedroom 3
- Level: First
Bathroom
- Level: First
Bathroom 2
- Level: First
Dining room
- Level: First
Family room
- Level: First
Kitchen
- Level: First
Living room
- Level: First
Basement
- Area: 0
Heating
- Central, Heat Pump
Cooling
- Central Air, Heat Pump
Appliances
- Included: Oven, Cooktop, Dishwasher, Refrigerator, Electric Water Heater
Features
- Ceiling Fan(s)
- Flooring: Carpet
- Windows: Insulated Windows
- Basement: None
- Has fireplace: No
- Fireplace features: None
Interior area
- Total structure area: 1,716
- Total interior livable area: 1,716 sqft
- Finished area above ground: 1,716
- Finished area below ground: 0
Property
Parking
- Parking features: Detached Carport, Gravel
- Has carport: Yes
- Has uncovered spaces: Yes
Features
- Stories: 1
- Patio & porch: Open Deck, Patio
- Exterior features: Mature Trees
- Water view: None
- Waterfront features: None
Lot
- Size: 2 Acres
- Dimensions: 2 acres +/-
- Features: Cleared, Rolling/Sloping
Details
- Parcel number: 145A79B
- Zoning: R2
Construction
Type & style
- Home type: MobileManufactured
- Property subtype: Single Family Residence, Manufactured Home
Materials
- Vinyl Siding, Dry Wall
- Foundation: Block
- Roof: Shingle
Condition
- Year built: 1992
Utilities & green energy
- Sewer: Septic Tank
- Water: Public
- Utilities for property: Natural Gas Not Available
Community & neighborhood
Location
- Region: Abingdon
Price history
| Date | Event | Price |
|---|---|---|
| 8/27/2024 | Sold | $269,100+0%$157/sqft |
Source: | ||
| 7/27/2024 | Contingent | $269,000$157/sqft |
Source: | ||
| 7/4/2024 | Listed for sale | $269,000$157/sqft |
Source: | ||
| 6/24/2024 | Contingent | $269,000$157/sqft |
Source: | ||
| 6/17/2024 | Price change | $269,000-13.2%$157/sqft |
Source: | ||
Public tax history
| Year | Property taxes | Tax assessment |
|---|---|---|
| 2024 | $749 | $124,900 |
| 2023 | $749 | $124,900 |
| 2022 | $749 | $124,900 |
Find assessor info on the county website
Neighborhood: 24211
Nearby schools
GreatSchools rating
- 9/10Watauga Elementary SchoolGrades: PK-5Distance: 2.1 mi
- 8/10E.B. Stanley Middle SchoolGrades: 6-8Distance: 5.4 mi
- 5/10Abingdon High SchoolGrades: 9-12Distance: 5.2 mi
Schools provided by the listing agent
- Elementary: Watauga
- Middle: E B Stanley
- High: Abingdon
Source: SWVAR. This data may not be complete. We recommend contacting the local school district to confirm school assignments for this home.
