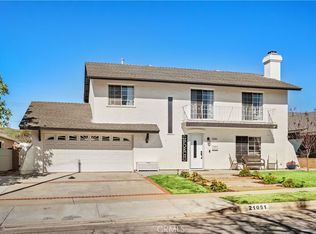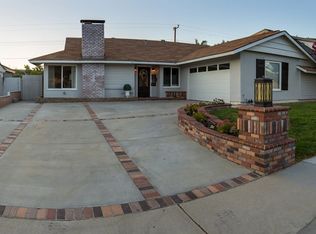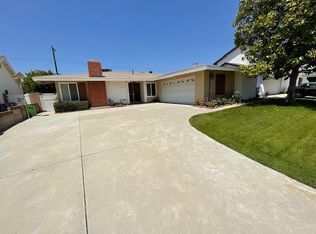Sold for $785,000 on 07/03/24
Listing Provided by:
Victoria Page DRE #01368265 818-366-3300,
RE/MAX One
Bought with: RE/MAX Gateway
$785,000
21045 Kingscrest Dr, Santa Clarita, CA 91350
3beds
1,418sqft
Single Family Residence
Built in 1965
6,753 Square Feet Lot
$762,300 Zestimate®
$554/sqft
$3,475 Estimated rent
Home value
$762,300
$686,000 - $846,000
$3,475/mo
Zestimate® history
Loading...
Owner options
Explore your selling options
What's special
Welcome to your new home at 21045 Kingscrest Dr! This move-in ready gem offers three bedrooms, two bathrooms, and just over 1400 sq ft of comfortable living space. With RV potential, an oversize driveway, and a two-car direct access garage, parking is never an issue. Enjoy the spacious rear yard with a covered patio and no rear neighbors, perfect for outdoor gatherings and relaxation.
Inside, you'll find an updated kitchen that opens to a large dining area and a cozy family room with a fireplace, ideal for entertaining or quiet evenings in. Need extra space for work or hobbies? The bonus room off the kitchen is versatile, whether you need a home office, homework retreat, or craft room.
This home boasts numerous updates and upgrades, including a roof, hot water heater, dishwasher, microwave, garbage disposal, kitchen island, and exterior paint - all less than 5 years old. Plus, with no HOA or mello roos, you have the freedom to make it your own.
Conveniently located within walking distance to the neighborhood elementary school and close to shopping, dining, parks, and entertainment, this is the perfect place to call home. Don't miss out on this fantastic opportunity!
Zillow last checked: 8 hours ago
Listing updated: July 03, 2024 at 10:58am
Listing Provided by:
Victoria Page DRE #01368265 818-366-3300,
RE/MAX One
Bought with:
John Labick, DRE #01991075
RE/MAX Gateway
Source: CRMLS,MLS#: SR24056242 Originating MLS: California Regional MLS
Originating MLS: California Regional MLS
Facts & features
Interior
Bedrooms & bathrooms
- Bedrooms: 3
- Bathrooms: 2
- Full bathrooms: 2
- Main level bathrooms: 2
- Main level bedrooms: 3
Heating
- Central
Cooling
- Central Air, Attic Fan
Appliances
- Included: Gas Range, Microwave
- Laundry: Inside
Features
- Breakfast Bar, Breakfast Area, Ceiling Fan(s), Granite Counters, Open Floorplan, All Bedrooms Down, Primary Suite
- Flooring: Laminate, Tile
- Windows: Double Pane Windows
- Has fireplace: Yes
- Fireplace features: Living Room
- Common walls with other units/homes: No Common Walls
Interior area
- Total interior livable area: 1,418 sqft
Property
Parking
- Total spaces: 2
- Parking features: Direct Access, Driveway, Garage, Oversized, Paved, RV Potential
- Attached garage spaces: 2
Features
- Levels: One
- Stories: 1
- Entry location: 1
- Patio & porch: Covered, Open, Patio
- Exterior features: Lighting, Rain Gutters
- Pool features: None
- Spa features: None
- Has view: Yes
- View description: Neighborhood
Lot
- Size: 6,753 sqft
- Features: 0-1 Unit/Acre, Back Yard, Front Yard, Lawn, Landscaped, Rectangular Lot
Details
- Parcel number: 2809015001
- Zoning: SCUR2
- Special conditions: Standard
Construction
Type & style
- Home type: SingleFamily
- Architectural style: Traditional
- Property subtype: Single Family Residence
Materials
- Stone, Stucco, Copper Plumbing
- Foundation: Slab
- Roof: Shingle,See Remarks
Condition
- Updated/Remodeled
- New construction: No
- Year built: 1965
Utilities & green energy
- Electric: 220 Volts in Garage
- Sewer: Public Sewer
- Water: Public
Community & neighborhood
Community
- Community features: Sidewalks
Location
- Region: Santa Clarita
- Subdivision: American Beauty Bouq. (Ambb)
Other
Other facts
- Listing terms: Cash,Conventional
- Road surface type: Paved
Price history
| Date | Event | Price |
|---|---|---|
| 7/3/2024 | Sold | $785,000+4.8%$554/sqft |
Source: | ||
| 6/26/2024 | Pending sale | $749,000$528/sqft |
Source: | ||
| 6/14/2024 | Contingent | $749,000$528/sqft |
Source: | ||
| 6/5/2024 | Listed for sale | $749,000+82.7%$528/sqft |
Source: | ||
| 5/28/2024 | Listing removed | -- |
Source: Zillow Rentals | ||
Public tax history
| Year | Property taxes | Tax assessment |
|---|---|---|
| 2025 | $10,413 +57.1% | $785,000 +62.5% |
| 2024 | $6,630 +2.8% | $483,088 +2% |
| 2023 | $6,450 -0.4% | $473,616 +2% |
Find assessor info on the county website
Neighborhood: Saugus
Nearby schools
GreatSchools rating
- 7/10Rosedell Elementary SchoolGrades: K-6Distance: 0.3 mi
- 7/10Arroyo Seco Junior High SchoolGrades: 7-8Distance: 2 mi
- 10/10Saugus High SchoolGrades: 9-12Distance: 1 mi
Get a cash offer in 3 minutes
Find out how much your home could sell for in as little as 3 minutes with a no-obligation cash offer.
Estimated market value
$762,300
Get a cash offer in 3 minutes
Find out how much your home could sell for in as little as 3 minutes with a no-obligation cash offer.
Estimated market value
$762,300


