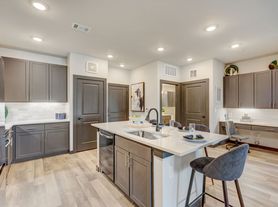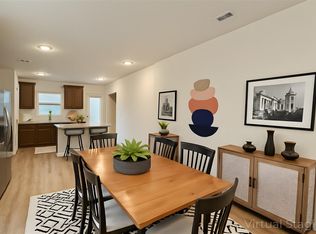Premium Homes. All-Inclusive Services. Marvida Development is thrilled to present Hazel floorplan. The large living and dining rooms add a nice touch to the space. An Island kitchen with walk-in pantry and undercabinet lighting is has stainless steel appliances including the refrigerator and overlooks the family room. The primary suite features double sinks quartz countertops and decorative finishes. Luxury living without the burdens! The Management team takes care of the yard and any maintenance you may need, they will even change the light bulbs for you! There is a large private back yard with covered patio perfect for grilling. The Willow at Marvida second to none in Cypress. You will have access to 2 swimming pools, one being a relaxing lazy river, tennis and pickleball courts, beach volleyball, a dog park, picnic area, and walking trails throughout the development.
Copyright notice - Data provided by HAR.com 2022 - All information provided should be independently verified.
House for rent
$3,125/mo
21047 Bay Village Dr #A, Cypress, TX 77433
4beds
2,402sqft
Price may not include required fees and charges.
Singlefamily
Available now
Cats, dogs OK
Electric, ceiling fan
Electric dryer hookup laundry
2 Attached garage spaces parking
Natural gas
What's special
Stainless steel appliancesQuartz countertopsCovered patioDecorative finishesUndercabinet lightingOverlooks the family room
- 31 days
- on Zillow |
- -- |
- -- |
Travel times
Looking to buy when your lease ends?
Consider a first-time homebuyer savings account designed to grow your down payment with up to a 6% match & 3.83% APY.
Facts & features
Interior
Bedrooms & bathrooms
- Bedrooms: 4
- Bathrooms: 3
- Full bathrooms: 2
- 1/2 bathrooms: 1
Rooms
- Room types: Family Room, Office
Heating
- Natural Gas
Cooling
- Electric, Ceiling Fan
Appliances
- Included: Dishwasher, Disposal, Dryer, Microwave, Oven, Range, Refrigerator, Washer
- Laundry: Electric Dryer Hookup, In Unit, Washer Hookup
Features
- Ceiling Fan(s), Dry Bar, Formal Entry/Foyer, High Ceilings, Prewired for Alarm System, Primary Bed - 2nd Floor, Walk-In Closet(s)
- Flooring: Carpet, Linoleum/Vinyl, Tile
Interior area
- Total interior livable area: 2,402 sqft
Property
Parking
- Total spaces: 2
- Parking features: Attached, Covered
- Has attached garage: Yes
- Details: Contact manager
Features
- Stories: 2
- Exterior features: Additional Parking, Architecture Style: Traditional, Attached, Back Yard, Basketball Court, Clubhouse, Dry Bar, Electric Dryer Hookup, Entry, Fitness Center, Formal Dining, Formal Entry/Foyer, Full Size, Garage Door Opener, Heating: Gas, High Ceilings, Insulated Doors, Insulated/Low-E windows, Jogging Path, Jogging Track, Living Area - 1st Floor, Lot Features: Back Yard, Subdivided, Park, Party Room, Patio/Deck, Pet Park, Picnic Area, Playground, Pond, Pool, Prewired for Alarm System, Primary Bed - 2nd Floor, Splash Pad, Sport Court, Subdivided, Tennis Court(s), Trail(s), Trash Pick Up, Utility Room, Walk-In Closet(s), Washer Hookup, Window Coverings
Construction
Type & style
- Home type: SingleFamily
- Property subtype: SingleFamily
Condition
- Year built: 2023
Community & HOA
Community
- Features: Clubhouse, Fitness Center, Playground, Tennis Court(s)
- Security: Security System
HOA
- Amenities included: Basketball Court, Fitness Center, Pond Year Round, Tennis Court(s)
Location
- Region: Cypress
Financial & listing details
- Lease term: Long Term,12 Months
Price history
| Date | Event | Price |
|---|---|---|
| 9/4/2025 | Listed for rent | $3,125$1/sqft |
Source: | ||

