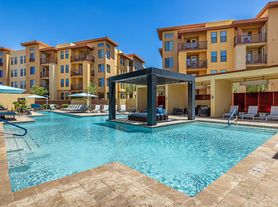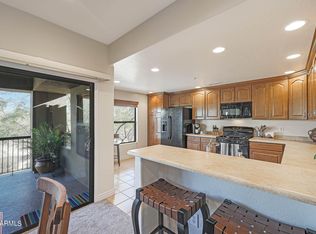BRAND NEW / NEVER LIVED IN! This modern 3 bed, 2.5 bath townhome + loft offers a light-filled open floor plan with white cabinetry, quartz countertops, and wood-look tile throughout the main level. The upstairs primary suite boasts Camelback Mountain views, a spacious walk-in closet, and a spa-inspired bathroom.
Designed for today's lifestyle, the loft is perfect as a home office, media room, or family space. Additional upgrades include 8-ft interior doors, high ceilings, a gas range, tankless water heater, 14-seer A/C, and energy-efficient windows. Enjoy a landscaped backyard plus resort-style amenities in this gated community: a heated pool and fitness center. Just minutes from premier shopping and dining!
Townhouse for rent
$3,500/mo
21047 N 58th Way, Phoenix, AZ 85054
3beds
1,743sqft
Price may not include required fees and charges.
Townhouse
Available now
-- Pets
-- A/C
-- Laundry
-- Parking
-- Heating
What's special
Light-filled open floor planHigh ceilingsCamelback mountain viewsHome officeWhite cabinetryMedia roomFamily space
- 25 days |
- -- |
- -- |
Travel times
Looking to buy when your lease ends?
Get a special Zillow offer on an account designed to grow your down payment. Save faster with up to a 6% match & an industry leading APY.
Offer exclusive to Foyer+; Terms apply. Details on landing page.
Facts & features
Interior
Bedrooms & bathrooms
- Bedrooms: 3
- Bathrooms: 3
- Full bathrooms: 3
Features
- Walk In Closet
Interior area
- Total interior livable area: 1,743 sqft
Property
Parking
- Details: Contact manager
Features
- Exterior features: Walk In Closet
Details
- Parcel number: 21235849
Construction
Type & style
- Home type: Townhouse
- Property subtype: Townhouse
Condition
- Year built: 2025
Community & HOA
Location
- Region: Phoenix
Financial & listing details
- Lease term: Contact For Details
Price history
| Date | Event | Price |
|---|---|---|
| 9/18/2025 | Listed for rent | $3,500$2/sqft |
Source: | ||
| 9/17/2025 | Sold | $662,500-4%$380/sqft |
Source: | ||
| 9/5/2025 | Pending sale | $690,000$396/sqft |
Source: | ||
| 5/23/2025 | Listed for sale | $690,000+7.8%$396/sqft |
Source: | ||
| 3/31/2025 | Sold | $639,990-0.3%$367/sqft |
Source: | ||

