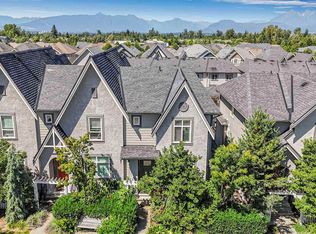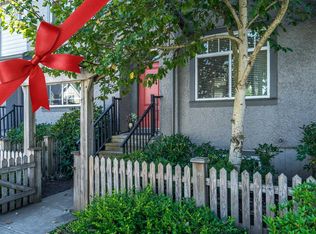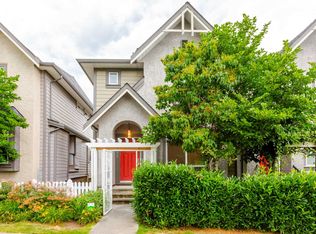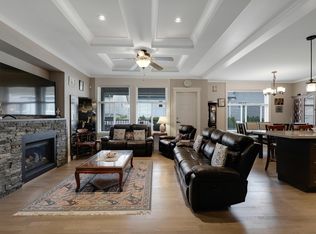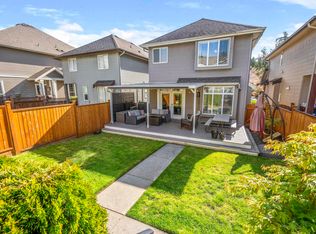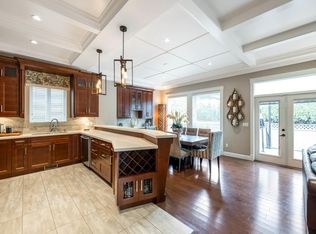Located in the heart of Willoughby Heights & Yorkson neighborhood. Beautiful, bright and spacious craftsman styled home incl. engineered hardwood on main fl. spacious gourmet kitchen w/maple cabinets, quartz countertops, s/s appliances, undermount lighting, great room w/stone tv mantel, and cozy living room with stone fireplace. Schools, transit and Willoughby Town Centre in the vicinity. In the upper floor, master bdrm comes vaulted ceilings, en-suite and walk-in closet, and two bdrms share a Jack & Jill bathroom. AUTHORIZED FULLY FINISHED TWO BDRM LEGAL SUITE in the basement with a separate laundry room. Private backyard with patio, double garage and an extra 3rd parking spot. Replaced with a new carpet on 2nd floor! Please call for private showing.
For sale
C$1,350,000
21048 80a Ave, Langley, BC V2Y 0J4
5beds
2,495sqft
Single Family Residence
Built in 2011
3,049.2 Square Feet Lot
$-- Zestimate®
C$541/sqft
C$-- HOA
What's special
Spacious gourmet kitchenMaple cabinetsQuartz countertopsWalk-in closetSeparate laundry roomPrivate backyard with patioDouble garage
- 69 days |
- 84 |
- 6 |
Zillow last checked: 8 hours ago
Listing updated: December 03, 2025 at 11:12am
Listed by:
Ted Cho PREC*,
Sutton Group-West Coast Realty Brokerage
Source: Greater Vancouver REALTORS®,MLS®#: R3055084 Originating MLS®#: Fraser Valley
Originating MLS®#: Fraser Valley
Facts & features
Interior
Bedrooms & bathrooms
- Bedrooms: 5
- Bathrooms: 4
- Full bathrooms: 3
- 1/2 bathrooms: 1
Heating
- Forced Air, Natural Gas
Appliances
- Included: Washer/Dryer, Dishwasher, Disposal, Refrigerator, Microwave
Features
- Pantry, Central Vacuum, Vaulted Ceiling(s)
- Basement: Finished
- Number of fireplaces: 1
- Fireplace features: Gas
Interior area
- Total structure area: 2,495
- Total interior livable area: 2,495 sqft
Video & virtual tour
Property
Parking
- Total spaces: 3
- Parking features: Detached, Rear Access
Features
- Levels: Two
- Stories: 2
- Exterior features: Private Yard
- Frontage length: 32
Lot
- Size: 3,049.2 Square Feet
- Dimensions: 32 x 92
- Features: Private, Recreation Nearby
Construction
Type & style
- Home type: SingleFamily
- Property subtype: Single Family Residence
Condition
- Year built: 2011
Community & HOA
Community
- Features: Near Shopping
HOA
- Has HOA: No
Location
- Region: Langley
Financial & listing details
- Price per square foot: C$541/sqft
- Annual tax amount: C$4,709
- Date on market: 10/3/2025
- Ownership: Freehold NonStrata
Ted Cho PREC*
By pressing Contact Agent, you agree that the real estate professional identified above may call/text you about your search, which may involve use of automated means and pre-recorded/artificial voices. You don't need to consent as a condition of buying any property, goods, or services. Message/data rates may apply. You also agree to our Terms of Use. Zillow does not endorse any real estate professionals. We may share information about your recent and future site activity with your agent to help them understand what you're looking for in a home.
Price history
Price history
Price history is unavailable.
Public tax history
Public tax history
Tax history is unavailable.Climate risks
Neighborhood: Willoughby
Nearby schools
GreatSchools rating
- NABirch Bay Home ConnectionsGrades: K-11Distance: 11.3 mi
- Loading
