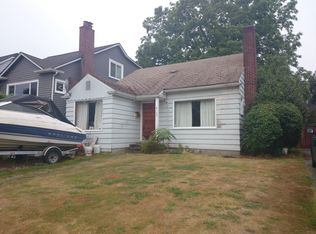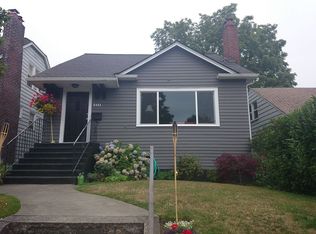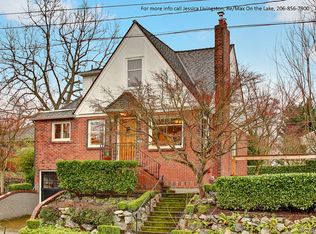Classic American Foursquare with contemporary updates. Circular floor plan on main level includes chefs kitchen/great room added in extensive 2007 remodel. Design finishes include Carrara marble, granite, custom cabinets and heated bathroom floors. Top floor ensuite with three closets and dry sauna. Gorgeous views from upper floors. Tandom parking for multiple cars and fenced area for RV or sport court. Minutes from Admiral shopping junction, Alki Beach and KC Water Taxi.
This property is off market, which means it's not currently listed for sale or rent on Zillow. This may be different from what's available on other websites or public sources.


