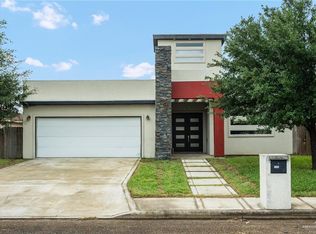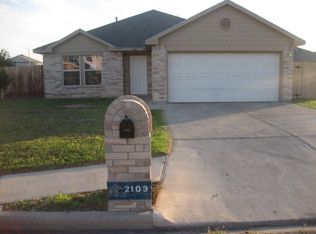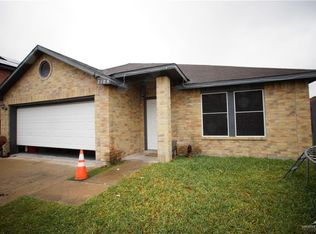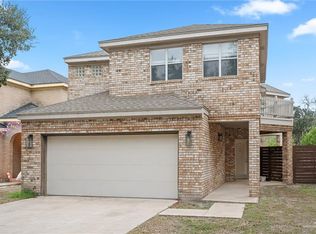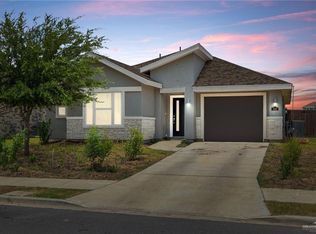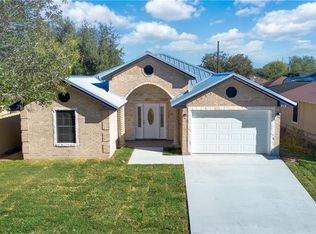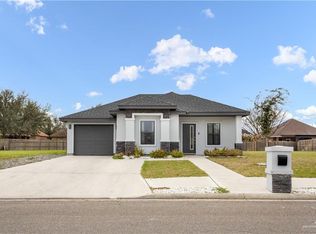Discover the perfect blend of comfort and modern style in this fully renovated 3-bedroom, 2.5-bathroom home in the heart of Mission. Step into a bright, open living space with contemporary finishes and an abundance of natural light. The kitchen features elegant countertops and ample storage. Entertain guests in your beautifully landscaped courtyard, easily accessible through the 2-car garage that opens all the way through—ideal for hosting gatherings or enjoying a quiet evening outdoors. This home offers a seamless indoor-outdoor flow. Don't miss the chance to own this stunning home that combines style, convenience, and comfort for the perfect living experience.
For sale
$235,000
2105 Azalea St, Mission, TX 78573
3beds
1,600sqft
Est.:
Single Family Residence, Residential
Built in 2013
5,998.21 Square Feet Lot
$232,000 Zestimate®
$147/sqft
$-- HOA
What's special
Contemporary finishesBeautifully landscaped courtyardAbundance of natural lightBright open living spaceElegant countertops
- 69 days |
- 132 |
- 9 |
Zillow last checked: 8 hours ago
Listing updated: October 14, 2025 at 09:41am
Listed by:
Maria Guerra 956-588-5402,
Element Realty, Llc
Source: Greater McAllen AOR,MLS#: 483303
Tour with a local agent
Facts & features
Interior
Bedrooms & bathrooms
- Bedrooms: 3
- Bathrooms: 3
- Full bathrooms: 2
- 1/2 bathrooms: 1
Dining room
- Description: Living Area(s): 1
Living room
- Description: Living Area(s): 1
Heating
- Has Heating (Unspecified Type)
Cooling
- Central Air, Electric
Appliances
- Included: Electric Water Heater, No Conveying Appliances
- Laundry: Laundry Closet, Washer/Dryer Connection
Features
- Stone Counters, Ceiling Fan(s), Split Bedrooms, Walk-In Closet(s)
- Flooring: Porcelain Tile
- Windows: Double Pane Windows, No Window Coverings
Interior area
- Total structure area: 1,600
- Total interior livable area: 1,600 sqft
Property
Parking
- Total spaces: 2
- Parking features: Attached, No Carport
- Attached garage spaces: 2
Features
- Patio & porch: Patio Slab
- Exterior features: Other, Sprinkler System
- Fencing: Privacy,Wood
Lot
- Size: 5,998.21 Square Feet
- Features: Curb & Gutters
Details
- Parcel number: T094309000011000
Construction
Type & style
- Home type: SingleFamily
- Property subtype: Single Family Residence, Residential
Materials
- Stucco
- Foundation: Slab
- Roof: Other
Condition
- Year built: 2013
Utilities & green energy
- Sewer: Public Sewer
- Water: Public
Community & HOA
Community
- Features: None
- Security: Smoke Detector(s)
- Subdivision: Taurus Estates #11
HOA
- Has HOA: No
Location
- Region: Mission
Financial & listing details
- Price per square foot: $147/sqft
- Tax assessed value: $189,000
- Annual tax amount: $5,429
- Date on market: 10/14/2025
- Road surface type: Paved
Estimated market value
$232,000
$220,000 - $244,000
$1,784/mo
Price history
Price history
| Date | Event | Price |
|---|---|---|
| 5/31/2025 | Price change | $235,000-2%$147/sqft |
Source: Greater McAllen AOR #472580 Report a problem | ||
| 2/25/2025 | Price change | $239,900-4%$150/sqft |
Source: Greater McAllen AOR #457896 Report a problem | ||
| 1/3/2025 | Listed for sale | $249,900$156/sqft |
Source: Greater McAllen AOR #457896 Report a problem | ||
| 10/25/2024 | Listing removed | $1,500$1/sqft |
Source: Zillow Rentals Report a problem | ||
| 10/20/2024 | Listing removed | $249,900-2%$156/sqft |
Source: Greater McAllen AOR #451705 Report a problem | ||
Public tax history
Public tax history
| Year | Property taxes | Tax assessment |
|---|---|---|
| 2025 | -- | $189,000 -13.8% |
| 2024 | $5,502 +1.3% | $219,223 -0.8% |
| 2023 | $5,429 +23.2% | $221,029 +35.6% |
Find assessor info on the county website
BuyAbility℠ payment
Est. payment
$1,512/mo
Principal & interest
$1134
Property taxes
$296
Home insurance
$82
Climate risks
Neighborhood: 78573
Nearby schools
GreatSchools rating
- 7/10Lloyd M Bentsen Elementary SchoolGrades: PK-5Distance: 0.7 mi
- 7/10Memorial Middle SchoolGrades: 6-8Distance: 1.4 mi
- 3/10La Joya Palmview High SchoolGrades: 9-12Distance: 0.7 mi
Schools provided by the listing agent
- Elementary: Camarena
- Middle: Memorial
- High: La Joya H.S.
- District: Mission ISD
Source: Greater McAllen AOR. This data may not be complete. We recommend contacting the local school district to confirm school assignments for this home.
- Loading
- Loading
