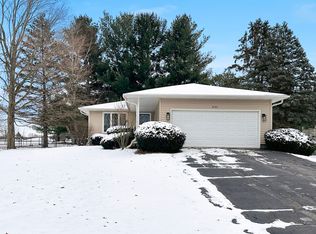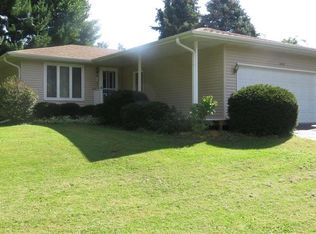You have to see this 4 bedroom, 2 bath, bi-level that features over 2,200 square feet of living space! The large living room features a fireplace, skylights and a patio door that leads out to the deck and backyard. The kitchen has under cabinet lighting, island with barstool space and a large eat-in space with a patio door that leads to the deck and backyard. The master bedroom has wardrobe cabinets and drawers from IKEA that will stay, and a master bathroom that features a whirlpool tub and separate stand up shower. The second bedroom has a walk-in closet and has access to the main floor laundry room. There is a main floor bathroom that is adjacent to the second and third bedrooms. The lower level features a fourth bedroom, a large family room, and has the entrance to the 2 car tandem garage. The backyard features a multilevel deck, above ground pool, swing set and storage shed.
This property is off market, which means it's not currently listed for sale or rent on Zillow. This may be different from what's available on other websites or public sources.


