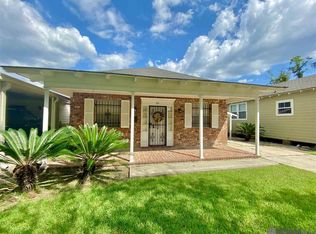Spacious, open floor plan 1,558 sq. ft. 3-bedroom, 3-bath townhome in a quiet, gated community along the LSU bus route. This move-in-ready home features an open-concept floor plan with abundant natural light, and modern finishes throughout.
The kitchen is equipped with quality appliances, including a refrigerator, stove, microwave, dishwasher, and in-unit washer and dryer for convenience. Laminate and carpet flooring provide easy maintenance, while ample storage, large bedroom walk-in closets, and a pantry make the space both functional and comfortable.
Each bedroom includes a private ensuite bath for added privacy and comfort. Enjoy a fenced courtyard, ample parking, and proximity to shopping, schools, parks, and public transit.
High-speed internet and cable-ready connections are available.
Pets may be considered with approval, subject to payment of a one-time, refundable pet fee.
Ideal for students or families seeking comfort, security, and serenity near LSU.
Lease is for 1 year (negotiable). 3 parking spots are available in front of the apartment. Owner pays for sewer, water, trash pickup, lawn care, and pest control (interior and exterior). Renter pays for general electricity, hot water, internet (optional), and home security (optional).
Townhouse for rent
Accepts Zillow applicationsSpecial offer
$1,900/mo
2105 Belle Pointe Aly, Baton Rouge, LA 70820
3beds
1,558sqft
Price may not include required fees and charges.
Townhouse
Available now
Cats, dogs OK
Central air
In unit laundry
Off street parking
Forced air
What's special
Ample storageOpen floor planAmple parkingFenced courtyardIn-unit washer and dryerPrivate ensuite bathLaminate and carpet flooring
- 7 days |
- -- |
- -- |
Travel times
Facts & features
Interior
Bedrooms & bathrooms
- Bedrooms: 3
- Bathrooms: 3
- Full bathrooms: 3
Heating
- Forced Air
Cooling
- Central Air
Appliances
- Included: Dishwasher, Dryer, Freezer, Microwave, Oven, Refrigerator, Washer
- Laundry: In Unit
Features
- Flooring: Carpet, Hardwood
Interior area
- Total interior livable area: 1,558 sqft
Video & virtual tour
Property
Parking
- Parking features: Off Street
- Details: Contact manager
Features
- Exterior features: Electricity not included in rent, Garbage included in rent, Heating system: Forced Air, Hot water not included in rent, Internet not included in rent, Lawn Care included in rent, Pest Control included in rent, Sewage included in rent, Water included in rent
Details
- Parcel number: 02212757
Construction
Type & style
- Home type: Townhouse
- Property subtype: Townhouse
Utilities & green energy
- Utilities for property: Garbage, Sewage, Water
Building
Management
- Pets allowed: Yes
Community & HOA
Community
- Features: Gated
Location
- Region: Baton Rouge
Financial & listing details
- Lease term: 1 Year
Price history
| Date | Event | Price |
|---|---|---|
| 11/4/2025 | Listed for rent | $1,900+11.8%$1/sqft |
Source: Zillow Rentals | ||
| 10/27/2025 | Sold | -- |
Source: | ||
| 10/6/2025 | Pending sale | $205,000$132/sqft |
Source: | ||
| 10/1/2025 | Listing removed | $1,700$1/sqft |
Source: ROAM MLS #2025016618 | ||
| 9/7/2025 | Price change | $205,000-4.7%$132/sqft |
Source: | ||
Neighborhood: South Campus
- Special offer! Application fee waived upon approval. Free electricity for the first month.

