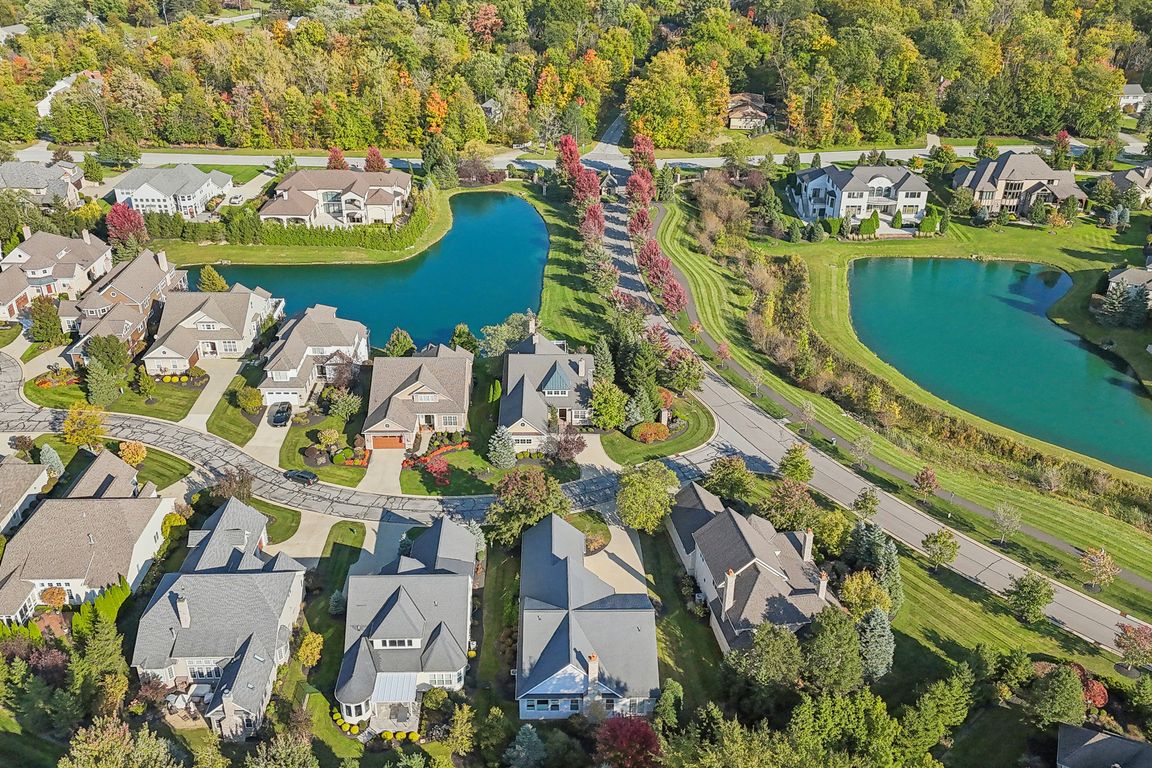
For sale
$1,099,000
3beds
5,259sqft
2105 Botanica Ln, Pepper Pike, OH 44124
3beds
5,259sqft
Multi family, single family residence
Built in 2005
9,147 sqft
3 Attached garage spaces
$209 price/sqft
$5,650 annually HOA fee
What's special
Exceptionally maintained groundsGated communityRecently finished basementMultiple water viewsMeandering walking pathsSleek cable railing systemRemodeled glamor bath
Striking modern colonial home in Sterling Lakes of Pepper Pike. Exceptionally maintained grounds makes this low-maintenance GATED community of prestigious homes stand out like no other in the area. Beautifully set among other fine homes, this property offers tasteful upgrades & updates throughout. The first floor layout keeps ease of living ...
- 362 days |
- 871 |
- 27 |
Source: MLS Now,MLS#: 5075124Originating MLS: Akron Cleveland Association of REALTORS
Travel times
Foyer
Kitchen
Living Room
Primary Bedroom
Office
Dining Room
Loft
Zillow last checked: 7 hours ago
Listing updated: September 25, 2025 at 05:58am
Listed by:
Irene I Iammarino ireneiammarino@howardhanna.com440-821-4412,
Howard Hanna
Source: MLS Now,MLS#: 5075124Originating MLS: Akron Cleveland Association of REALTORS
Facts & features
Interior
Bedrooms & bathrooms
- Bedrooms: 3
- Bathrooms: 5
- Full bathrooms: 4
- 1/2 bathrooms: 1
- Main level bathrooms: 2
- Main level bedrooms: 1
Primary bedroom
- Description: Flooring: Wood
- Features: Vaulted Ceiling(s)
- Level: First
Bedroom
- Level: Second
Bedroom
- Description: Flooring: Luxury Vinyl Tile
- Level: Second
Bedroom
- Level: Basement
Primary bathroom
- Description: Flooring: Ceramic Tile
- Level: First
Dining room
- Description: Flooring: Wood
- Features: Chandelier
- Level: First
Eat in kitchen
- Description: Flooring: Wood
- Features: Breakfast Bar, Chandelier, Walk-In Closet(s)
- Level: First
Family room
- Description: Flooring: Wood
- Features: Fireplace
- Level: First
Library
- Description: Flooring: Wood
- Level: First
Loft
- Level: Second
Mud room
- Description: Flooring: Wood
- Level: First
Recreation
- Level: Basement
Heating
- Forced Air, Gas
Cooling
- Central Air
Appliances
- Included: Built-In Oven, Cooktop, Dryer, Dishwasher, Microwave, Refrigerator, Washer
Features
- Basement: Full,Finished,Sump Pump
- Number of fireplaces: 1
Interior area
- Total structure area: 5,259
- Total interior livable area: 5,259 sqft
- Finished area above ground: 3,659
- Finished area below ground: 1,600
Video & virtual tour
Property
Parking
- Parking features: Attached, Garage
- Attached garage spaces: 3
Features
- Levels: Three Or More
Lot
- Size: 9,147.6 Square Feet
Details
- Parcel number: 87202042
Construction
Type & style
- Home type: SingleFamily
- Architectural style: Cluster Home,Colonial,Modern
- Property subtype: Multi Family, Single Family Residence
Materials
- Stone, Vinyl Siding
- Roof: Asphalt,Fiberglass
Condition
- Updated/Remodeled
- Year built: 2005
Utilities & green energy
- Sewer: Public Sewer
- Water: Public
Community & HOA
Community
- Features: Gated, Lake
- Subdivision: Sterling Lakes
HOA
- Has HOA: Yes
- Services included: Common Area Maintenance, Maintenance Grounds, Other, Snow Removal
- HOA fee: $1,450 annually
- HOA name: Sterling Lakes
- Second HOA fee: $350 monthly
Location
- Region: Pepper Pike
Financial & listing details
- Price per square foot: $209/sqft
- Tax assessed value: $630,000
- Annual tax amount: $14,145
- Date on market: 10/20/2024
- Listing agreement: Exclusive Right To Sell