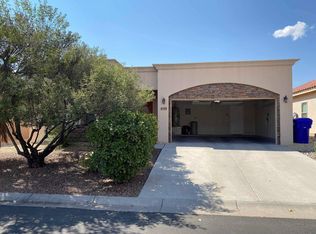Welcome to 2105 Carlyle, a beautifully remodeled home located near North Valley Drive. This contemporary design home boasts three spacious bedrooms and two custom-tiled bathrooms. The home is equipped with refrigerated A/C, ensuring comfort during those warm summer months. The kitchen is a chef's dream, featuring brand new stainless steel appliances and stunning granite countertops. The flooring throughout the home is a mix of wood laminate and tile, adding a touch of elegance and easy maintenance. Pet lovers will appreciate the pet-friendly environment. The outdoor space is equally impressive with a huge backyard, perfect for entertaining or simply enjoying the New Mexico sun. The location is a bonus, being very near to Mayfield HS and Field of Dreams. Experience the perfect blend of style, convenience, and comfort at 2105 Carlyle.
House for rent
$1,625/mo
2105 Carlyle Dr, Las Cruces, NM 88005
3beds
1,768sqft
Price may not include required fees and charges.
Single family residence
Available now
Cats, dogs OK
Central air
-- Laundry
-- Parking
-- Heating
What's special
Contemporary designRemodeled homeSpacious bedroomsHuge backyardCustom-tiled bathroomsStainless steel appliancesGranite countertops
- 1 day
- on Zillow |
- -- |
- -- |
Travel times
Looking to buy when your lease ends?
Consider a first-time homebuyer savings account designed to grow your down payment with up to a 6% match & 4.15% APY.
Facts & features
Interior
Bedrooms & bathrooms
- Bedrooms: 3
- Bathrooms: 2
- Full bathrooms: 2
Cooling
- Central Air
Features
- Flooring: Tile
Interior area
- Total interior livable area: 1,768 sqft
Property
Parking
- Details: Contact manager
Features
- Exterior features: Brand New Stainless Steel Appliances, Completely Remodeled, Contemporary Design, Granite Countertops, Lawn, Very Near Mayfield HS and Field of Dreams
Details
- Parcel number: 4006134189058
Construction
Type & style
- Home type: SingleFamily
- Property subtype: Single Family Residence
Community & HOA
Location
- Region: Las Cruces
Financial & listing details
- Lease term: Contact For Details
Price history
| Date | Event | Price |
|---|---|---|
| 8/20/2025 | Listed for rent | $1,625$1/sqft |
Source: Zillow Rentals | ||
| 8/19/2025 | Listing removed | $285,000$161/sqft |
Source: SNMMLS #2501578 | ||
| 7/18/2025 | Price change | $285,000-4.7%$161/sqft |
Source: SNMMLS #2501578 | ||
| 6/17/2025 | Price change | $299,000-8%$169/sqft |
Source: SNMMLS #2501578 | ||
| 6/12/2025 | Price change | $324,900-1.5%$184/sqft |
Source: SNMMLS #2501578 | ||
![[object Object]](https://photos.zillowstatic.com/fp/10a0252d4958fc2a57c6fb2c546e9909-p_i.jpg)
