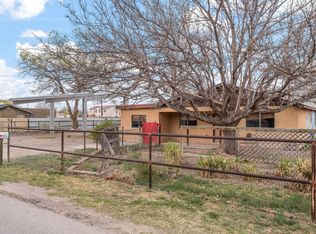Sold
Price Unknown
2105 Coe Rd SW, Albuquerque, NM 87105
5beds
2,948sqft
Single Family Residence
Built in 1970
0.5 Acres Lot
$494,600 Zestimate®
$--/sqft
$2,922 Estimated rent
Home value
$494,600
$450,000 - $539,000
$2,922/mo
Zestimate® history
Loading...
Owner options
Explore your selling options
What's special
You won't want to miss this property with a multitude of dreams, ready to be fulfilled! This beautiful home sits on half an acre in the beautiful South Valley, with possible 6 bedrooms. This home has been loved, with many upgrades. Featuring new paint in and out, new fencing, re-stuccoed, new washer and dryer, refinished and sealed exterior wood accents, newly planted fruit trees, flooring, bathroom shower and walls, water filtration system, dishwasher, stove, ceiling fans, and more! Fully fenced for animals, basketball hoop, and 3 car garage for toys, or your hobbies/crafts. Come and see, book your showing today!
Zillow last checked: 8 hours ago
Listing updated: August 16, 2025 at 07:47am
Listed by:
Daniel Pavlakovich 505-715-3484,
Simply Real Estate,
Dennis Michael Friedland 505-610-5393,
Simply Real Estate
Bought with:
Medina Real Estate Inc
Keller Williams Realty
Source: SWMLS,MLS#: 1085917
Facts & features
Interior
Bedrooms & bathrooms
- Bedrooms: 5
- Bathrooms: 3
- Full bathrooms: 3
Primary bedroom
- Level: Main
- Area: 285
- Dimensions: 19 x 15
Kitchen
- Level: Main
- Area: 132.24
- Dimensions: 11.4 x 11.6
Living room
- Level: Main
- Area: 344.28
- Dimensions: 15.1 x 22.8
Heating
- Natural Gas, Other, Pellet Stove, See Remarks
Cooling
- Evaporative Cooling
Appliances
- Included: Dishwasher, Free-Standing Gas Range, Disposal, Microwave, Refrigerator, Water Softener Owned
- Laundry: Gas Dryer Hookup, Washer Hookup, Dryer Hookup, ElectricDryer Hookup
Features
- Breakfast Area, Ceiling Fan(s), Separate/Formal Dining Room, Dual Sinks, Family/Dining Room, High Speed Internet, Home Office, In-Law Floorplan, Living/Dining Room, Main Level Primary, Smart Camera(s)/Recording, Tub Shower, Utility Room, Walk-In Closet(s)
- Flooring: Carpet, Laminate, Tile
- Windows: Double Pane Windows, Insulated Windows
- Has basement: No
- Number of fireplaces: 1
- Fireplace features: Pellet Stove
Interior area
- Total structure area: 2,948
- Total interior livable area: 2,948 sqft
Property
Parking
- Total spaces: 3
- Parking features: Detached, Finished Garage, Garage, Oversized, Storage, Workshop in Garage
- Garage spaces: 3
Features
- Levels: One
- Stories: 1
- Exterior features: Courtyard, Fully Fenced, Fence, Privacy Wall, Smart Camera(s)/Recording, Private Entrance
- Fencing: Wrought Iron
Lot
- Size: 0.50 Acres
Details
- Additional structures: Storage
- Parcel number: 101105037206840248
- Zoning description: R-1A*
Construction
Type & style
- Home type: SingleFamily
- Property subtype: Single Family Residence
Materials
- Frame, Stucco
- Roof: Metal
Condition
- Resale
- New construction: No
- Year built: 1970
Utilities & green energy
- Sewer: Public Sewer
- Water: Public, Private, Well
- Utilities for property: Electricity Connected, Natural Gas Available, Sewer Connected, Water Connected
Green energy
- Energy generation: None
Community & neighborhood
Security
- Security features: Security System
Location
- Region: Albuquerque
Other
Other facts
- Listing terms: Cash,Conventional,FHA,VA Loan
- Road surface type: Paved
Price history
| Date | Event | Price |
|---|---|---|
| 8/15/2025 | Sold | -- |
Source: | ||
| 6/24/2025 | Pending sale | $489,750$166/sqft |
Source: | ||
| 6/13/2025 | Listed for sale | $489,750+16.6%$166/sqft |
Source: | ||
| 3/24/2023 | Sold | -- |
Source: | ||
| 2/24/2023 | Pending sale | $419,900$142/sqft |
Source: | ||
Public tax history
| Year | Property taxes | Tax assessment |
|---|---|---|
| 2025 | $4,157 -6.7% | $111,689 -6.9% |
| 2024 | $4,453 +73.4% | $119,988 +75.4% |
| 2023 | $2,568 +6.2% | $68,407 +3% |
Find assessor info on the county website
Neighborhood: South Valley
Nearby schools
GreatSchools rating
- 3/10Los Padillas Elementary SchoolGrades: PK-6Distance: 1.2 mi
- 6/10Polk Middle SchoolGrades: 6-8Distance: 0.5 mi
- 2/10Rio Grande High SchoolGrades: 9-12Distance: 5.3 mi
Schools provided by the listing agent
- Elementary: Los Padillas
- Middle: Polk
- High: Rio Grande
Source: SWMLS. This data may not be complete. We recommend contacting the local school district to confirm school assignments for this home.
Get a cash offer in 3 minutes
Find out how much your home could sell for in as little as 3 minutes with a no-obligation cash offer.
Estimated market value$494,600
Get a cash offer in 3 minutes
Find out how much your home could sell for in as little as 3 minutes with a no-obligation cash offer.
Estimated market value
$494,600
