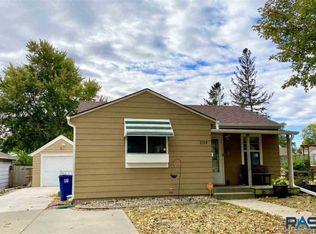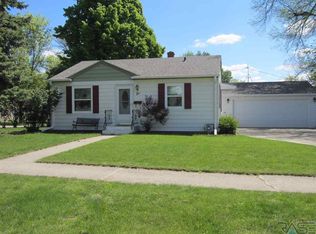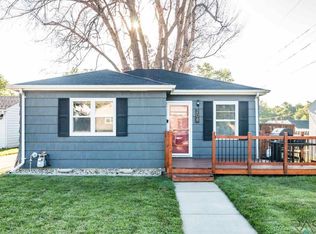Sold for $259,700 on 06/17/24
$259,700
2105 E Austin St, Sioux Falls, SD 57103
3beds
1,102sqft
Single Family Residence
Built in 1950
6,586.27 Square Feet Lot
$265,100 Zestimate®
$236/sqft
$1,383 Estimated rent
Home value
$265,100
$247,000 - $284,000
$1,383/mo
Zestimate® history
Loading...
Owner options
Explore your selling options
What's special
Welcome to this spectacular move-in-ready 3 bedroom home in immaculate condition with amazing curb appeal. Prepare to be impressed with the recent remodel that has been done to every detail of this gorgeous home. From the moment you walk through the front door, you will be blown away by the attention to detail. This home features original hardwood flooring, remodeled kitchen with new appliances, countertops, backsplash, and flooring. Tons of additional updates including: Main floor bathroom with tiled shower, all new paint, carpet and flooring, AC new in 2021, Furnace new in 2023, Electrical updated in 2022, Roof new in 2016, Water Heater new in 2019. Sliding door to charming deck and great fenced-in backyard with covered patio off the spacious garage. The home also has lots of natural light. The landscaping is perfectly manicured. Wonderful, quiet neighborhood with easy interstate access. Come take a look, this is one pristine home that you won't want to miss out on!
Zillow last checked: 8 hours ago
Listing updated: June 18, 2024 at 12:00pm
Listed by:
Chelsea L Link 605-274-1034,
Berkshire Hathaway HomeServices Midwest Realty - Sioux Falls,
Ryan D Link,
Berkshire Hathaway HomeServices Midwest Realty - Sioux Falls
Bought with:
Brad J Kuipers
Source: Realtor Association of the Sioux Empire,MLS#: 22403164
Facts & features
Interior
Bedrooms & bathrooms
- Bedrooms: 3
- Bathrooms: 2
- Full bathrooms: 1
- 1/2 bathrooms: 1
- Main level bedrooms: 2
Primary bedroom
- Description: slider to deck, hardwood floors
- Level: Main
- Area: 99
- Dimensions: 11 x 9
Bedroom 2
- Description: hardwood floors
- Level: Main
- Area: 99
- Dimensions: 11 x 9
Bedroom 3
- Description: new carpet and paint
- Level: Basement
- Area: 132
- Dimensions: 11 x 12
Family room
- Description: new flooring, paint
- Level: Basement
- Area: 128
- Dimensions: 16 x 8
Kitchen
- Description: new appliances, remodeled
- Level: Main
- Area: 130
- Dimensions: 13 x 10
Living room
- Description: hardwood floors
- Level: Main
- Area: 176
- Dimensions: 16 x 11
Heating
- Natural Gas
Cooling
- Central Air
Appliances
- Included: Electric Range, Microwave, Refrigerator, Washer, Dryer, Other
Features
- Master Downstairs
- Flooring: Carpet, Laminate, Wood
- Basement: Full
Interior area
- Total interior livable area: 1,102 sqft
- Finished area above ground: 720
- Finished area below ground: 382
Property
Parking
- Total spaces: 1
- Parking features: Concrete
- Garage spaces: 1
Features
- Patio & porch: Deck, Covered Patio
- Fencing: Privacy,Chain Link
Lot
- Size: 6,586 sqft
- Dimensions: 60x134x74x84
- Features: Irregular Lot
Details
- Additional structures: Shed(s)
- Parcel number: 39059
Construction
Type & style
- Home type: SingleFamily
- Architectural style: Ranch
- Property subtype: Single Family Residence
Materials
- Metal
- Roof: Composition
Condition
- Year built: 1950
Utilities & green energy
- Sewer: Public Sewer
- Water: Public
Community & neighborhood
Location
- Region: Sioux Falls
- Subdivision: Leaders Addn
Other
Other facts
- Listing terms: Conventional
- Road surface type: Asphalt, Curb and Gutter
Price history
| Date | Event | Price |
|---|---|---|
| 11/12/2025 | Listing removed | $234,900-9.5%$213/sqft |
Source: | ||
| 8/3/2024 | Listing removed | -- |
Source: Zillow Rentals | ||
| 6/18/2024 | Listed for rent | $1,800$2/sqft |
Source: Zillow Rentals | ||
| 6/17/2024 | Sold | $259,700+6%$236/sqft |
Source: | ||
| 5/10/2024 | Pending sale | $245,000$222/sqft |
Source: BHHS broker feed #22403164 | ||
Public tax history
| Year | Property taxes | Tax assessment |
|---|---|---|
| 2024 | $2,626 +21.9% | $161,800 +8.5% |
| 2023 | $2,155 +4.1% | $149,100 +10.4% |
| 2022 | $2,070 +8.5% | $135,000 +11.9% |
Find assessor info on the county website
Neighborhood: 57103
Nearby schools
GreatSchools rating
- 3/10Terry Redlin Elementary - 11Grades: PK-5Distance: 0.3 mi
- 3/10Whittier Middle School - 08Grades: 6-8Distance: 0.8 mi
- 6/10Lincoln High School - 02Grades: 9-12Distance: 2.1 mi
Schools provided by the listing agent
- Elementary: Terry Redlin ES
- Middle: Whittier MS
- High: Lincoln HS
- District: Sioux Falls
Source: Realtor Association of the Sioux Empire. This data may not be complete. We recommend contacting the local school district to confirm school assignments for this home.

Get pre-qualified for a loan
At Zillow Home Loans, we can pre-qualify you in as little as 5 minutes with no impact to your credit score.An equal housing lender. NMLS #10287.


