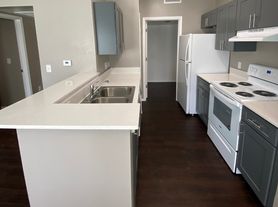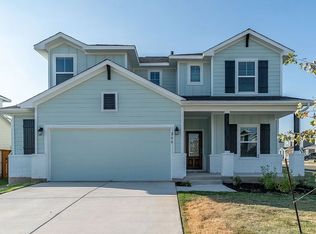This 4 bedroom, 2.5 bathroom home was JUST RENOVATED! Enjoy new flooring, fresh paint, new appliances, new cabinetry, countertops, and bathrooms. The home features a big, fenced yard, 2 car garage, open floorplan, and lots of light.
House for rent
$1,950/mo
2105 Emerald Isle Dr, Leander, TX 78641
4beds
1,664sqft
Price may not include required fees and charges.
Single family residence
Available now
Cats, dogs OK
Central air
-- Laundry
Attached garage parking
-- Heating
What's special
Lots of lightFresh paintOpen floorplanNew appliancesBig fenced yardNew flooringNew cabinetry
- 4 days |
- -- |
- -- |
Travel times
Zillow can help you save for your dream home
With a 6% savings match, a first-time homebuyer savings account is designed to help you reach your down payment goals faster.
Offer exclusive to Foyer+; Terms apply. Details on landing page.
Facts & features
Interior
Bedrooms & bathrooms
- Bedrooms: 4
- Bathrooms: 3
- Full bathrooms: 2
- 1/2 bathrooms: 1
Cooling
- Central Air
Appliances
- Included: Dishwasher, Microwave, Range, Refrigerator
Interior area
- Total interior livable area: 1,664 sqft
Property
Parking
- Parking features: Attached
- Has attached garage: Yes
- Details: Contact manager
Features
- Exterior features: Great Location, Newly Renovated
- Fencing: Fenced Yard
Details
- Parcel number: R17W323203J00030006
Construction
Type & style
- Home type: SingleFamily
- Property subtype: Single Family Residence
Community & HOA
Location
- Region: Leander
Financial & listing details
- Lease term: Contact For Details
Price history
| Date | Event | Price |
|---|---|---|
| 10/13/2025 | Listed for rent | $1,950$1/sqft |
Source: Zillow Rentals | ||
| 9/11/2025 | Listing removed | $389,900$234/sqft |
Source: | ||
| 8/22/2025 | Price change | $389,900-2.1%$234/sqft |
Source: | ||
| 7/22/2025 | Listed for sale | $398,098-5.2%$239/sqft |
Source: | ||
| 7/8/2025 | Listing removed | $420,000$252/sqft |
Source: | ||

