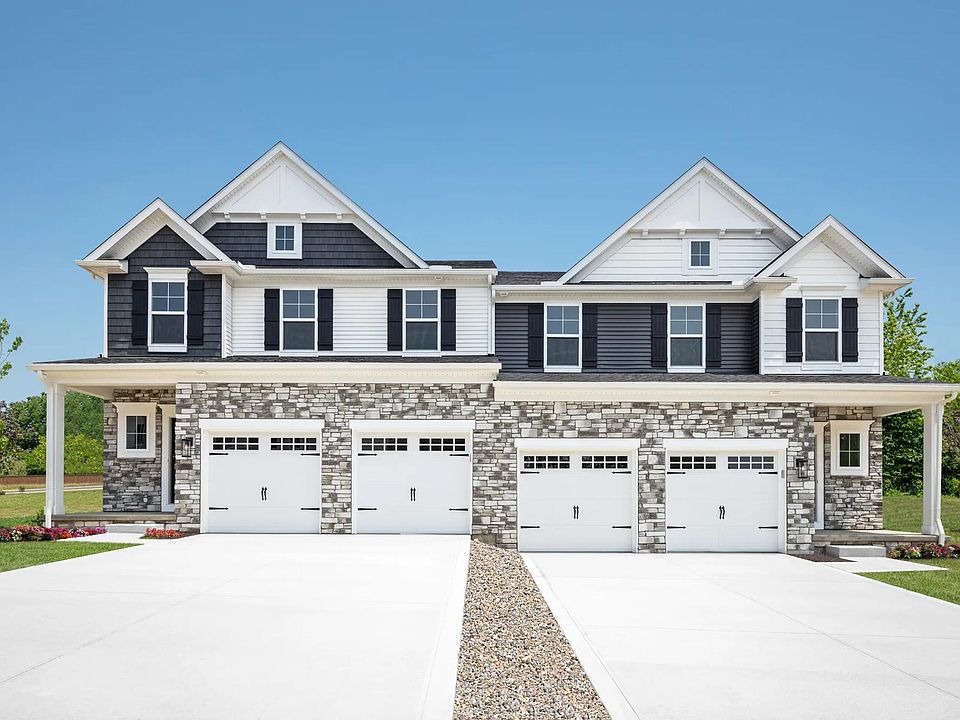MOVE-IN READY! This beautiful FIRST FLOOR PRIMARY townhome is just a two minute walk from the brand new Market 42, which offers unique shopping, dining and entertainment. Stroll the walking paths or relax on your covered outdoor back porch. The Abby plan offers the convenience of first floor living. The open layout leads you into the gourmet kitchen with soft close cabinets, quartz countertops and an oversized kitchen. The mudroom built-in bench allows for an organized space for all your coats and boots. Say good-bye to yard work and start enjoying this low-maintenance lifestyle.
New construction
$474,900
2105 Glenmont Dr, Brunswick, OH 44212
3beds
1,988sqft
Townhouse, Single Family Residence
Built in 2024
-- sqft lot
$-- Zestimate®
$239/sqft
$175/mo HOA
What's special
Covered outdoor back porchSoft close cabinetsMudroom built-in benchGourmet kitchenQuartz countertopsOversized kitchen
Call: (330) 302-1514
- 64 days
- on Zillow |
- 151 |
- 5 |
Zillow last checked: 7 hours ago
Listing updated: August 08, 2025 at 12:21pm
Listing Provided by:
Sylvia Incorvaia sylvia@incteamrealestate.com216-316-1893,
EXP Realty, LLC.
Source: MLS Now,MLS#: 5129542 Originating MLS: Akron Cleveland Association of REALTORS
Originating MLS: Akron Cleveland Association of REALTORS
Travel times
Schedule tour
Select your preferred tour type — either in-person or real-time video tour — then discuss available options with the builder representative you're connected with.
Facts & features
Interior
Bedrooms & bathrooms
- Bedrooms: 3
- Bathrooms: 3
- Full bathrooms: 2
- 1/2 bathrooms: 1
- Main level bathrooms: 2
- Main level bedrooms: 1
Primary bedroom
- Description: en-suite bath & oversized windows,Flooring: Carpet
- Level: First
Bedroom
- Description: Flooring: Carpet
- Level: Second
Bedroom
- Description: Flooring: Carpet
- Level: Second
Primary bathroom
- Description: oversized tile shower double sink vanity,Flooring: Luxury Vinyl Tile
- Level: First
Bathroom
- Description: Flooring: Luxury Vinyl Tile
- Level: Second
Dining room
- Description: Oversized windows with natural light,Flooring: Luxury Vinyl Tile
- Level: First
Great room
- Description: Open layout with electric fireplace,Flooring: Luxury Vinyl Tile
- Features: Fireplace
- Level: First
Kitchen
- Description: Soft close cabintry, quartz countertops,Flooring: Luxury Vinyl Tile
- Level: First
Laundry
- Description: Flooring: Luxury Vinyl Tile
- Level: First
Mud room
- Description: Flooring: Luxury Vinyl Tile
- Level: First
Other
- Description: Covered porch
- Level: First
Pantry
- Description: Flooring: Luxury Vinyl Tile
- Level: First
Heating
- Forced Air, Gas
Cooling
- Central Air
Appliances
- Laundry: Electric Dryer Hookup, Main Level, Laundry Room
Features
- Breakfast Bar, Entrance Foyer, High Ceilings, Kitchen Island, Primary Downstairs, Open Floorplan, Pantry, Recessed Lighting, Storage, Smart Home, Smart Thermostat, Wired for Data, Walk-In Closet(s)
- Windows: Double Pane Windows, ENERGY STAR Qualified Windows
- Basement: Full,Concrete,Storage Space
- Number of fireplaces: 1
- Fireplace features: Electric, Insert, Great Room, Ventless
Interior area
- Total structure area: 1,988
- Total interior livable area: 1,988 sqft
- Finished area above ground: 1,988
Video & virtual tour
Property
Parking
- Total spaces: 2
- Parking features: Attached, Garage Faces Front, Garage, Kitchen Level
- Attached garage spaces: 2
Features
- Levels: Two
- Stories: 2
- Patio & porch: Front Porch, Patio
Lot
- Features: Back Yard, Cleared, Front Yard, Near Public Transit, Rolling Slope
- Topography: Hill
Details
- Parcel number: 00318D19086
- Special conditions: Builder Owned
Construction
Type & style
- Home type: Townhouse
- Property subtype: Townhouse, Single Family Residence
- Attached to another structure: Yes
Materials
- Stone Veneer, Vinyl Siding
- Foundation: Concrete Perimeter
- Roof: Fiberglass
Condition
- New Construction
- New construction: Yes
- Year built: 2024
Details
- Builder name: Drees Homes
- Warranty included: Yes
Utilities & green energy
- Sewer: Public Sewer
- Water: Public
Green energy
- Energy efficient items: Appliances, Construction, Doors, HVAC, Thermostat, Windows
Community & HOA
Community
- Subdivision: Market Highlands
HOA
- Has HOA: Yes
- Services included: Association Management, Common Area Maintenance, Insurance, Maintenance Grounds, Reserve Fund, Snow Removal
- HOA fee: $175 monthly
- HOA name: Market Highlands
Location
- Region: Brunswick
Financial & listing details
- Price per square foot: $239/sqft
- Tax assessed value: $2,630
- Annual tax amount: $47
- Date on market: 6/9/2025
- Listing terms: Cash,Conventional,FHA,VA Loan
About the community
New luxury townhomes are now available at Market Highlands, conveniently connected to Market 42 - the newest place to shop, dine, live and play! The beautiful grounds at Market Highlands feature a convenient boardwalk to the Market 42 farmers market with 30+ vendors, restaurants focusing on local food, a local brewery, plus walking trails, bike trail access and about 3.5 acres of preserved wetlands with a community park and gazebo. Live a low-maintenance lifestyle with lawn care and snow removal taken care of so you will have more time to enjoy this unique and exciting community!
Source: Drees Homes

