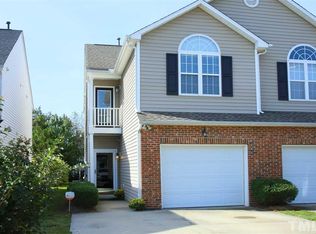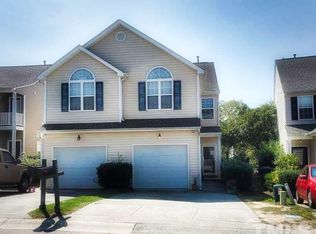Sold for $277,500
$277,500
2105 Metacomet Way, Raleigh, NC 27604
3beds
1,449sqft
Townhouse, Residential
Built in 2002
3,484.8 Square Feet Lot
$273,500 Zestimate®
$192/sqft
$1,779 Estimated rent
Home value
$273,500
$260,000 - $287,000
$1,779/mo
Zestimate® history
Loading...
Owner options
Explore your selling options
What's special
SELLER OFFERING UP TO $2,500 CREDIT toward paint or closing costs! This charming 3-bedroom, 2.5-bath end-unit townhome with a single-car garage is nestled in the established Hedingham golf course community—just 15 minutes from downtown Raleigh. Enjoy an open and bright floorplan with a kitchen that flows seamlessly into spacious living and dining areas. The living room features large built-ins flanking the fireplace, perfect for displaying books, art, or keepsakes. The private patio offers a cozy outdoor retreat for morning coffee or evening gatherings. Upstairs, the owner's suite boasts cathedral ceilings, a walk-in closet, and an ensuite with a double vanity. Two additional bedrooms provide flexible space for guests, a home office, or hobbies—one even features its own private balcony. Dedicated upstairs laundry adds convenience, and the HVAC was replaced in 2022. Residents of Hedingham enjoy an abundance of amenities, including two pools, two playgrounds, tennis/pickleball courts, an athletic center with a gym, group fitness room and basketball court, clubhouse, and special golf privileges. The Neuse River Greenway trail is just over a quarter mile away, offering scenic options for walking, biking, or running. Convenient access to 440, 540, and the nearby WakeMed campus.
Zillow last checked: 8 hours ago
Listing updated: October 28, 2025 at 01:00am
Listed by:
Morgan Womble 919-369-5552,
Compass -- Raleigh,
Christina Serafino 919-368-0436,
Compass -- Raleigh
Bought with:
Garrett Jackson, 290741
Keller Williams Realty
Source: Doorify MLS,MLS#: 10093328
Facts & features
Interior
Bedrooms & bathrooms
- Bedrooms: 3
- Bathrooms: 3
- Full bathrooms: 2
- 1/2 bathrooms: 1
Heating
- Forced Air, Natural Gas
Cooling
- Ceiling Fan(s), Central Air
Appliances
- Included: Dishwasher, Disposal, Electric Water Heater, Free-Standing Electric Range, Microwave, Plumbed For Ice Maker
- Laundry: In Hall, Laundry Room, Upper Level
Features
- Bookcases, Built-in Features, Cathedral Ceiling(s), Ceiling Fan(s), Double Vanity, High Speed Internet, Laminate Counters, Pantry, Smooth Ceilings, Walk-In Closet(s)
- Flooring: Carpet, Hardwood, Vinyl
- Windows: Double Pane Windows, Low-Emissivity Windows
- Number of fireplaces: 1
- Fireplace features: Family Room, Gas Log, Living Room
- Common walls with other units/homes: 1 Common Wall, End Unit
Interior area
- Total structure area: 1,449
- Total interior livable area: 1,449 sqft
- Finished area above ground: 1,449
- Finished area below ground: 0
Property
Parking
- Total spaces: 3
- Parking features: Driveway, Garage, Garage Faces Front
- Attached garage spaces: 1
Features
- Levels: Two
- Stories: 2
- Patio & porch: Front Porch, Patio
- Exterior features: Rain Gutters
- Pool features: Community
- Fencing: None
- Has view: Yes
Lot
- Size: 3,484 sqft
Details
- Parcel number: 1735418290
- Special conditions: Standard
Construction
Type & style
- Home type: Townhouse
- Architectural style: Traditional
- Property subtype: Townhouse, Residential
- Attached to another structure: Yes
Materials
- Concrete, Vinyl Siding
- Foundation: Concrete, Slab
- Roof: Shingle
Condition
- New construction: No
- Year built: 2002
Utilities & green energy
- Sewer: Public Sewer
- Water: Public
- Utilities for property: Cable Connected, Electricity Connected, Natural Gas Connected, Sewer Connected, Water Connected
Community & neighborhood
Community
- Community features: Clubhouse, Fitness Center, Golf, Playground, Pool, Tennis Court(s)
Location
- Region: Raleigh
- Subdivision: Hedingham
HOA & financial
HOA
- Has HOA: Yes
- HOA fee: $146 monthly
- Amenities included: Basketball Court, Clubhouse, Fitness Center, Golf Course, Management, Playground, Pool, Tennis Court(s)
- Services included: None
Other
Other facts
- Road surface type: Asphalt
Price history
| Date | Event | Price |
|---|---|---|
| 7/23/2025 | Sold | $277,500-4.3%$192/sqft |
Source: | ||
| 6/27/2025 | Pending sale | $289,900$200/sqft |
Source: | ||
| 6/20/2025 | Price change | $289,900-0.9%$200/sqft |
Source: | ||
| 5/29/2025 | Price change | $292,500-0.8%$202/sqft |
Source: | ||
| 5/2/2025 | Listed for sale | $295,000+55.3%$204/sqft |
Source: | ||
Public tax history
| Year | Property taxes | Tax assessment |
|---|---|---|
| 2025 | $2,464 +0.4% | $280,203 |
| 2024 | $2,454 +21.7% | $280,203 +53% |
| 2023 | $2,016 +7.6% | $183,096 |
Find assessor info on the county website
Neighborhood: Northeast Raleigh
Nearby schools
GreatSchools rating
- 7/10Beaverdam ElementaryGrades: PK-5Distance: 1.1 mi
- 2/10River Bend MiddleGrades: 6-8Distance: 3.5 mi
- 3/10Knightdale HighGrades: 9-12Distance: 3.8 mi
Schools provided by the listing agent
- Elementary: Wake - Beaverdam
- Middle: Wake - River Bend
- High: Wake - Knightdale
Source: Doorify MLS. This data may not be complete. We recommend contacting the local school district to confirm school assignments for this home.
Get a cash offer in 3 minutes
Find out how much your home could sell for in as little as 3 minutes with a no-obligation cash offer.
Estimated market value$273,500
Get a cash offer in 3 minutes
Find out how much your home could sell for in as little as 3 minutes with a no-obligation cash offer.
Estimated market value
$273,500

