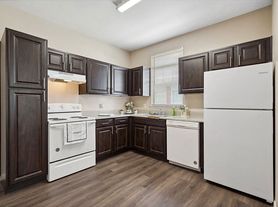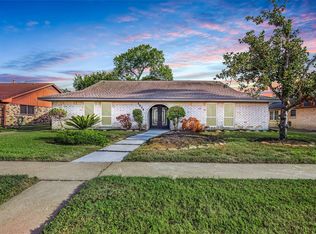Discover this elegant 3-bedroom, 2.5-bath home in the gated community of Highland Heights in Oak Forest. Builder upgrades include GE stainless steel appliances, a full-size washer and dryer in a spacious laundry room, and a granite island kitchen flowing seamlessly into the dining room with oversized windows. Dramatic ceiling heights define the den, while the serene primary suite offers a spa-inspired shower and walk-in closet. Two first-floor rooms overlooking the backyard provide versatile living options, and a rare under-stair sitting nook adds unique character. Outdoors, enjoy a private 2,700 sq. ft. backyard quiet, spacious, and full of potential. A two-car garage and fully sprinklered yard add ease of living. Recent HVAC service, fresh paint, and professional cleaning ensure move-in readiness. Ideally located near The Heights, Downtown, and the Galleria for access to Houston's premier dining, shopping, and entertainment.
Copyright notice - Data provided by HAR.com 2022 - All information provided should be independently verified.
House for rent
$2,300/mo
2105 Paul Quinn St, Houston, TX 77091
3beds
1,404sqft
Price may not include required fees and charges.
Singlefamily
Available now
-- Pets
Electric, ceiling fan
Common area laundry
2 Attached garage spaces parking
Electric
What's special
Oversized windowsTwo-car garageDramatic ceiling heightsFully sprinklered yardGranite island kitchenWalk-in closetGe stainless steel appliances
- 44 days
- on Zillow |
- -- |
- -- |
Travel times
Looking to buy when your lease ends?
Consider a first-time homebuyer savings account designed to grow your down payment with up to a 6% match & 3.83% APY.
Facts & features
Interior
Bedrooms & bathrooms
- Bedrooms: 3
- Bathrooms: 3
- Full bathrooms: 2
- 1/2 bathrooms: 1
Heating
- Electric
Cooling
- Electric, Ceiling Fan
Appliances
- Included: Dishwasher, Disposal, Dryer, Microwave, Oven, Refrigerator, Stove, Washer
- Laundry: Common Area, Electric Dryer Hookup, Gas Dryer Hookup, In Unit, Washer Hookup
Features
- 2 Bedrooms Down, Ceiling Fan(s), Crown Molding, Formal Entry/Foyer, High Ceilings, Prewired for Alarm System, Primary Bed - 2nd Floor, Sitting Area, Storage, Walk In Closet, Walk-In Closet(s)
- Flooring: Carpet, Tile, Wood
Interior area
- Total interior livable area: 1,404 sqft
Property
Parking
- Total spaces: 2
- Parking features: Attached, Covered
- Has attached garage: Yes
- Details: Contact manager
Features
- Stories: 2
- Exterior features: 2 Bedrooms Down, Additional Parking, Architecture Style: Traditional, Attached, Back Yard, Common Area, Controlled Access, Crown Molding, Electric Dryer Hookup, Flooring: Wood, Formal Entry/Foyer, Full Size, Garage Door Opener, Garbage Service, Gas Dryer Hookup, Gated, Heating: Electric, High Ceilings, Insulated/Low-E windows, Kitchen/Dining Combo, Living Area - 2nd Floor, Living/Dining Combo, Lot Features: Back Yard, Subdivided, Pet Park, Prewired for Alarm System, Primary Bed - 2nd Floor, Sitting Area, Sprinkler System, Storage, Subdivided, Trash Pick Up, Walk In Closet, Walk-In Closet(s), Washer Hookup, Water Heater, Window Coverings
Details
- Parcel number: 1401490010007
Construction
Type & style
- Home type: SingleFamily
- Property subtype: SingleFamily
Condition
- Year built: 2020
Community & HOA
Community
- Features: Gated
- Security: Security System
Location
- Region: Houston
Financial & listing details
- Lease term: 12 Months
Price history
| Date | Event | Price |
|---|---|---|
| 9/29/2025 | Price change | $2,300-2.1%$2/sqft |
Source: | ||
| 8/22/2025 | Listed for rent | $2,350$2/sqft |
Source: | ||
| 2/11/2021 | Sold | -- |
Source: Agent Provided | ||
| 1/12/2021 | Pending sale | $284,995$203/sqft |
Source: | ||

