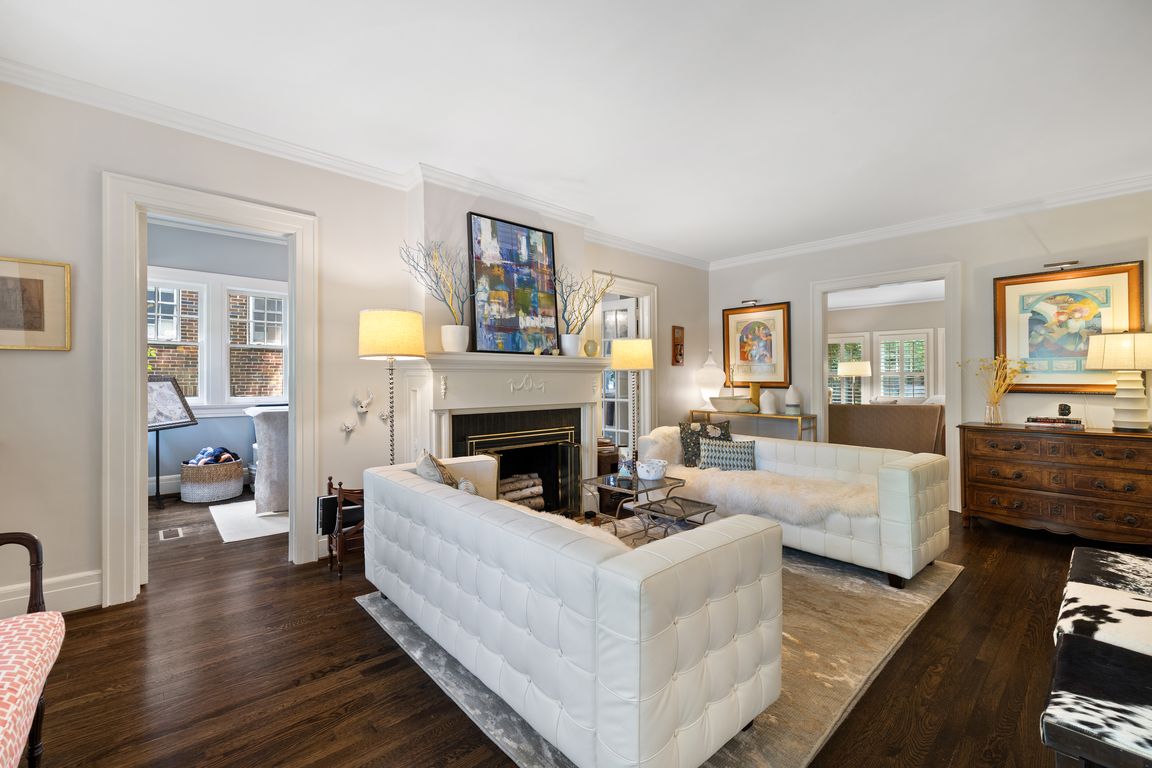
For salePrice cut: $10K (9/22)
$1,150,000
5beds
3,867sqft
2105 Rolling Rd, Greensboro, NC 27403
5beds
3,867sqft
Stick/site built, residential, single family residence
Built in 1925
0.21 Acres
2 Garage spaces
What's special
Timeless eleganceModern luxuryWalk-in showerFlexible spaceBeautifully designed backyardStunning primary suiteSeparate soaking tub
Sellers are ready to move. Come see this exceptional Sunset Hills home offering timeless elegance and modern luxury. Thoughtfully expanded and fully renovated making it ideal for both everyday comfort and effortless entertaining. With five bedrooms—each offering its own en suite bath—including a stunning primary suite with a walk-in shower and ...
- 47 days
- on Zillow |
- 2,014 |
- 48 |
Source: Triad MLS,MLS#: 1189371 Originating MLS: Greensboro
Originating MLS: Greensboro
Travel times
Family Room
Kitchen
Primary Bedroom
Zillow last checked: 7 hours ago
Listing updated: September 28, 2025 at 01:09pm
Listed by:
Karen Foster 336-420-0020,
eXp Realty,
Michael Foster 336-420-9096,
eXp Realty
Source: Triad MLS,MLS#: 1189371 Originating MLS: Greensboro
Originating MLS: Greensboro
Facts & features
Interior
Bedrooms & bathrooms
- Bedrooms: 5
- Bathrooms: 6
- Full bathrooms: 5
- 1/2 bathrooms: 1
- Main level bathrooms: 1
Primary bedroom
- Level: Second
- Dimensions: 13 x 14.25
Bedroom 2
- Level: Second
- Dimensions: 13.67 x 11.67
Bedroom 3
- Level: Second
- Dimensions: 12.25 x 13.67
Bedroom 4
- Level: Second
- Dimensions: 12.75 x 10.75
Bedroom 5
- Level: Third
- Dimensions: 12.17 x 12
Bonus room
- Level: Third
- Dimensions: 21.5 x 7.75
Den
- Level: Main
- Dimensions: 18.58 x 18.17
Dining room
- Level: Main
- Dimensions: 13 x 15.08
Entry
- Level: Main
- Dimensions: 7.67 x 10.58
Exercise room
- Level: Second
- Dimensions: 8.33 x 7.17
Kitchen
- Level: Main
- Dimensions: 10.75 x 17
Laundry
- Level: Second
- Dimensions: 7.75 x 3.08
Other
- Level: Main
- Dimensions: 6.5 x 5.58
Sunroom
- Level: Main
- Dimensions: 7.75 x 16.33
Heating
- Forced Air, Natural Gas
Cooling
- Central Air
Appliances
- Included: Built-In Refrigerator, Convection Oven, Dishwasher, Disposal, Gas Cooktop, Gas Water Heater
- Laundry: 2nd Dryer Connection, 2nd Washer Connection, Dryer Connection, Laundry Room, In Basement, Washer Hookup
Features
- Great Room, Ceiling Fan(s), Dead Bolt(s), Soaking Tub, Pantry, Separate Shower, Solid Surface Counter
- Flooring: Carpet, Tile, Wood
- Basement: Unfinished, Basement
- Attic: Storage
- Number of fireplaces: 2
- Fireplace features: Gas Log, Great Room, Living Room
Interior area
- Total structure area: 4,299
- Total interior livable area: 3,867 sqft
- Finished area above ground: 3,867
Video & virtual tour
Property
Parking
- Total spaces: 2
- Parking features: Driveway, Garage, Garage Door Opener, Detached
- Garage spaces: 2
- Has uncovered spaces: Yes
Features
- Levels: Three Or More
- Stories: 3
- Exterior features: Garden
- Pool features: None
- Fencing: Fenced
Lot
- Size: 0.21 Acres
- Features: City Lot, Cleared, Level, Mountain, Not in Flood Zone
Details
- Parcel number: 16218
- Zoning: RS-9
- Special conditions: Owner Sale
Construction
Type & style
- Home type: SingleFamily
- Architectural style: Traditional
- Property subtype: Stick/Site Built, Residential, Single Family Residence
Materials
- Brick
Condition
- Year built: 1925
Utilities & green energy
- Sewer: Public Sewer
- Water: Public
Community & HOA
Community
- Security: Carbon Monoxide Detector(s), Smoke Detector(s)
- Subdivision: Sunset Hills
HOA
- Has HOA: No
Location
- Region: Greensboro
Financial & listing details
- Tax assessed value: $515,095
- Annual tax amount: $7,158
- Date on market: 8/13/2025
- Listing agreement: Exclusive Right To Sell
- Listing terms: Cash,Conventional