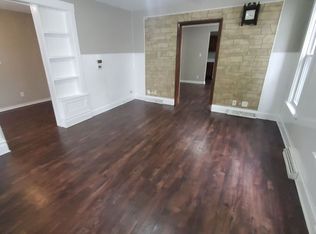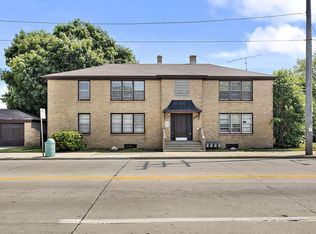Wow! This is what you will say as you enter into this well taken care of home. The large entry with hardwood welcomes you. A full bath is straight ahead. If you go right you enter the living room thru gorgeous French Doors. The living room has original wood molding and a natural fireplace. ( Chimney was redone in 2021). The natural wood beauty continues into the dining room. The kitchen has been updated. Nice mudroom off kitchen. The basement has the ability to be finished. The upstairs has 4 bedrooms. The first room was a nursery but could easily be used as a big closet or office. The master bedroom has a balcony. Other 2 bedrooms are nice sized. A large backyard. To top it all off is the cozy open front porch that awaits your swing.
This property is off market, which means it's not currently listed for sale or rent on Zillow. This may be different from what's available on other websites or public sources.

