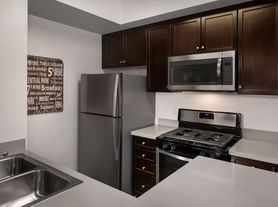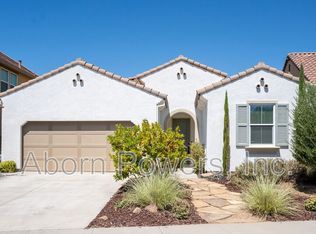This three bedroom, two full bath house is located in The Club At WestPark, a premier 55+ active adult community, which is part of the Del Webb Community!
This remarkable property features a multitude of upgrades and boasts an open floor plan enriched with natural light. Chef's dream kitchen, complete with ample counter & cabinet space for all your culinary adventures. Kitchen seamlessly integrates with the living room, crafting an ideal setting for culinary endeavors and hosting cherished gatherings. The secluded master retreat features a spa-like master bath with a spacious walk-in closet, offering the optimal relaxation and convenience.
Guests will enjoy their stay in one of the remote secondary bedrooms. Stunning hall bathroom adorned with sleek modern design features. Oversized hall closet ensures ample storage for all your additional belongings. Large sliding door leads out to the breathtaking backyard oasis. Embellished by stamped concrete patio and lush landscaping with delicious fruit-bearing trees. House includes finished and painted 2-car garage. Community presents a state-of-the-art clubhouse, year-round lively entertainment, plethora of special interest groups, exceptional classes, revitalizing pool, relaxing spa, Bocce Ball courts, Billiards, Library, inviting BBQ/firepit areas.
TENANT RESPONSIBLE FOR:
Rent: $2,980/month
Security Deposit: $2,980
Utilities: Water, Sewer, Garbage, Electricity, Gas, Cable/Internet/Phone
HOA Monthly Fee, Pest Service & Landscaping Service included with Rent
Lease Term: 12 Month Lease
Renter Insurance is required
Pets Negotiable (Additional Pet Deposit Required - $1,500)
No Smoking
Lease Term: 12 months minimum
No smoking
Tenant pays all utilities- gas/electric, water, garbage, sewer
House for rent
Accepts Zillow applications
$2,980/mo
2105 Xavier Ln, Roseville, CA 95747
3beds
1,992sqft
Price may not include required fees and charges.
Single family residence
Available Mon Dec 15 2025
Small dogs OK
Central air
In unit laundry
Attached garage parking
Forced air
What's special
Fruit-bearing treesBreathtaking backyard oasisSleek modern design featuresSpa-like master bathNatural lightSpacious walk-in closetOversized hall closet
- 2 days |
- -- |
- -- |
Travel times
Facts & features
Interior
Bedrooms & bathrooms
- Bedrooms: 3
- Bathrooms: 2
- Full bathrooms: 2
Heating
- Forced Air
Cooling
- Central Air
Appliances
- Included: Dishwasher, Dryer, Freezer, Microwave, Oven, Refrigerator, Washer
- Laundry: In Unit
Features
- Walk In Closet
- Flooring: Carpet, Hardwood, Tile
Interior area
- Total interior livable area: 1,992 sqft
Property
Parking
- Parking features: Attached
- Has attached garage: Yes
- Details: Contact manager
Features
- Exterior features: Electricity not included in rent, Garbage not included in rent, Gas not included in rent, Heating system: Forced Air, No Utilities included in rent, Sewage not included in rent, Walk In Closet, Water not included in rent
Details
- Parcel number: 490160034000
Construction
Type & style
- Home type: SingleFamily
- Property subtype: Single Family Residence
Community & HOA
Location
- Region: Roseville
Financial & listing details
- Lease term: 1 Year
Price history
| Date | Event | Price |
|---|---|---|
| 10/29/2025 | Listed for rent | $2,980$1/sqft |
Source: Zillow Rentals | ||
| 2/3/2023 | Sold | $544,500-4.3%$273/sqft |
Source: MetroList Services of CA #222107331 | ||
| 2/1/2023 | Pending sale | $569,000$286/sqft |
Source: MetroList Services of CA #222107331 | ||
| 1/28/2023 | Listing removed | -- |
Source: MetroList Services of CA #222107331 | ||
| 12/10/2022 | Pending sale | $569,000$286/sqft |
Source: MetroList Services of CA #222107331 | ||

