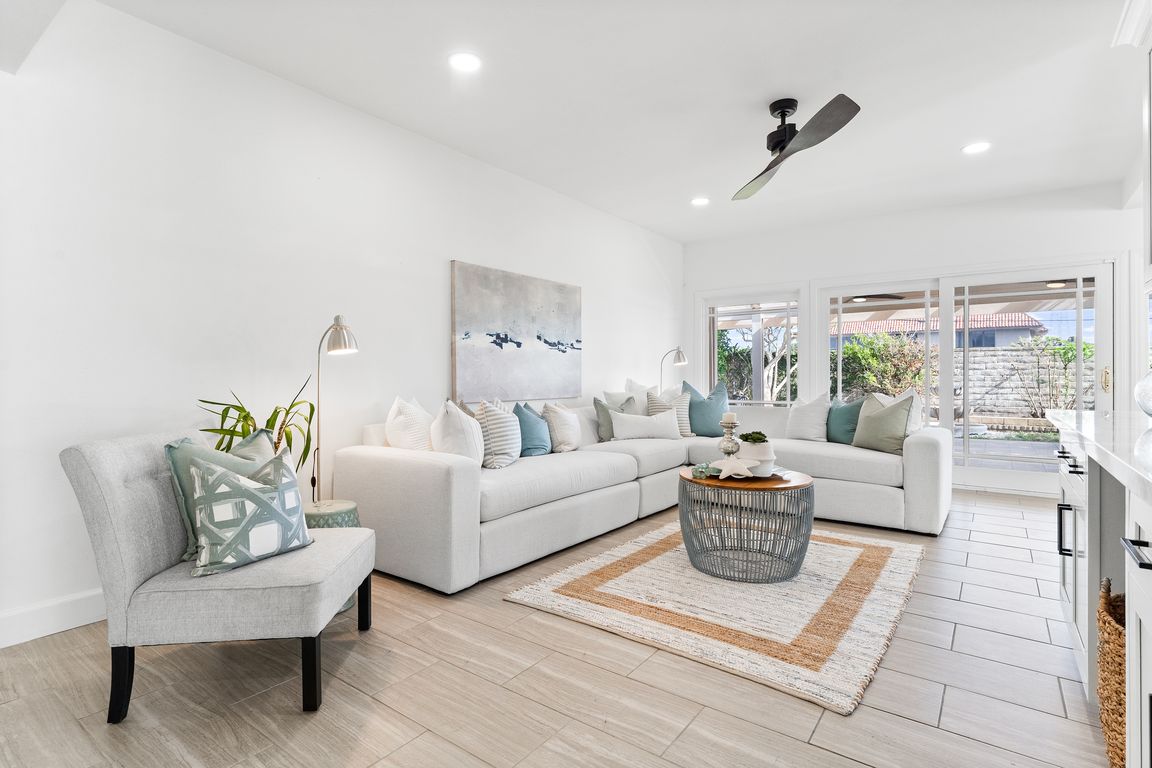Open: Sun 12pm-3pm

For sale
$1,758,888
4beds
3,042sqft
21052 Amberwick Ln, Huntington Beach, CA 92646
4beds
3,042sqft
Single family residence
Built in 1971
6,008 sqft
2 Attached garage spaces
$578 price/sqft
What's special
Slider to the backyardQuiet cul-de-sac pocketEasy-care flooringCustom cabinets and backsplashHuge covered patioGlowing patio canopySun-washed living zones
Imagine Amberwick Lane, where coastal days begin with ocean air and end under a glowing patio canopy. Tucked in a quiet cul-de-sac pocket just minutes from the sand, this re-imagined home marries single-level ease with flexible upstairs space, the kind of layout that makes everyday living feel effortless and entertaining feel ...
- 1 day |
- 689 |
- 35 |
Likely to sell faster than
Source: CRMLS,MLS#: PW25217507 Originating MLS: California Regional MLS
Originating MLS: California Regional MLS
Travel times
Living Room
Kitchen
Primary Bedroom
Zillow last checked: 8 hours ago
Listing updated: 13 hours ago
Listing Provided by:
Sherry DeHart DRE #01748116 714-932-5676,
Seven Gables Real Estate,
Alidad Govahi DRE #01946545 714-264-4151,
Seven Gables Real Estate
Source: CRMLS,MLS#: PW25217507 Originating MLS: California Regional MLS
Originating MLS: California Regional MLS
Facts & features
Interior
Bedrooms & bathrooms
- Bedrooms: 4
- Bathrooms: 3
- Full bathrooms: 1
- 3/4 bathrooms: 1
- 1/2 bathrooms: 1
- Main level bathrooms: 2
- Main level bedrooms: 3
Rooms
- Room types: Bonus Room, Bedroom, Family Room, Library, Living Room, Primary Bedroom, Other
Primary bedroom
- Features: Main Level Primary
Primary bedroom
- Features: Primary Suite
Bedroom
- Features: Bedroom on Main Level
Bathroom
- Features: Bathtub, Full Bath on Main Level, Remodeled, Tub Shower, Upgraded, Walk-In Shower
Kitchen
- Features: Kitchen/Family Room Combo, Stone Counters, Remodeled, Self-closing Cabinet Doors, Self-closing Drawers, Updated Kitchen
Other
- Features: Walk-In Closet(s)
Heating
- Central
Cooling
- Central Air
Appliances
- Included: Built-In Range, Dishwasher, Gas Cooktop, Disposal, Gas Oven, Gas Water Heater, Microwave, Range Hood
- Laundry: Washer Hookup, Electric Dryer Hookup, Gas Dryer Hookup, In Garage
Features
- Breakfast Bar, Built-in Features, Ceiling Fan(s), Eat-in Kitchen, Open Floorplan, Recessed Lighting, Storage, Bedroom on Main Level, Main Level Primary, Primary Suite, Walk-In Closet(s)
- Flooring: Carpet, Stone
- Doors: Sliding Doors
- Windows: Bay Window(s), Double Pane Windows, Insulated Windows, Plantation Shutters, Shutters
- Has fireplace: No
- Fireplace features: None
- Common walls with other units/homes: No Common Walls
Interior area
- Total interior livable area: 3,042 sqft
Video & virtual tour
Property
Parking
- Total spaces: 2
- Parking features: Direct Access, Door-Single, Driveway, Garage, Garage Faces Side
- Attached garage spaces: 2
Accessibility
- Accessibility features: None
Features
- Levels: Two
- Stories: 2
- Entry location: Front door
- Patio & porch: Concrete, Covered, Patio
- Exterior features: Rain Gutters
- Pool features: None
- Spa features: None
- Fencing: Block
- Has view: Yes
- View description: Neighborhood
Lot
- Size: 6,008 Square Feet
- Features: Back Yard, Cul-De-Sac, Front Yard, Sprinklers In Rear, Sprinklers In Front, Sprinklers Timer, Sprinkler System, Street Level, Yard
Details
- Parcel number: 14927152
- Zoning: R-1
- Special conditions: Trust
Construction
Type & style
- Home type: SingleFamily
- Architectural style: Traditional
- Property subtype: Single Family Residence
Materials
- Block, Concrete, Stucco
- Foundation: Slab
- Roof: Composition,Concrete,Tile
Condition
- Updated/Remodeled
- New construction: No
- Year built: 1971
Utilities & green energy
- Electric: Standard
- Sewer: Public Sewer
- Water: Public
- Utilities for property: Cable Available, Electricity Available, Electricity Connected, Natural Gas Available, Natural Gas Connected, Sewer Available, Sewer Connected, Water Connected
Community & HOA
Community
- Features: Biking, Curbs, Park, Street Lights, Suburban, Sidewalks
- Security: Carbon Monoxide Detector(s), Smoke Detector(s)
- Subdivision: Fashion Shores I (Fsns)
Location
- Region: Huntington Beach
Financial & listing details
- Price per square foot: $578/sqft
- Tax assessed value: $849,918
- Date on market: 11/14/2025
- Cumulative days on market: 1 day
- Listing terms: Cash,Cash to New Loan,Conventional
- Inclusions: Gas stove top, double ovens, dishwasher, ceiling fans, plantation shutters, wifi enabled mirrors in bathroom
- Exclusions: Fridge, Washer and Dryer.
- Road surface type: Paved