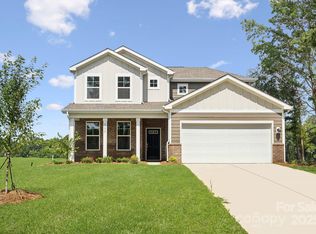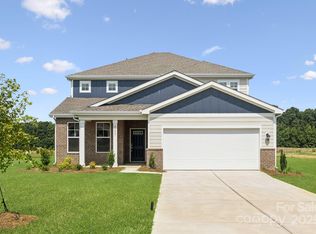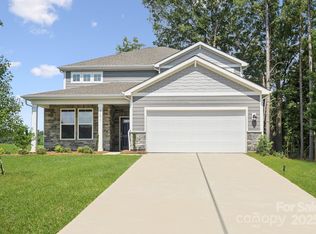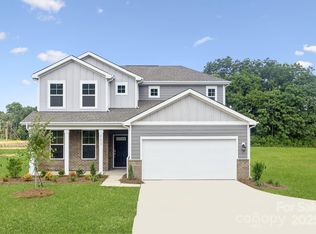Closed
$540,990
21055 Running Creek Dr, Locust, NC 28097
4beds
2,850sqft
Single Family Residence
Built in 2025
0.69 Acres Lot
$539,200 Zestimate®
$190/sqft
$2,520 Estimated rent
Home value
$539,200
$448,000 - $652,000
$2,520/mo
Zestimate® history
Loading...
Owner options
Explore your selling options
What's special
The Red Cedar offers two floors of comfortable living space designed with your lifestyle in mind. A secluded bedroom with a stunning bay window and private full bath is located near the front entrance. Just beyond the foyer, an expansive great room leads to a well-appointed kitchen—boasting a charming dining area with direct access to the patio, a large center island and a sizable walk-pantry. You’ll also appreciate a functional valet entry on the main floor. Upstairs, you'll find three additional secondary bedrooms—each with walk-in closets—a full hall bath, a spacious loft and a convenient laundry room. The lavish owner’s suite showcases a private bath with dual vanities, a benched shower and a generous walk-in closet.
Zillow last checked: 8 hours ago
Listing updated: July 31, 2025 at 12:02pm
Listing Provided by:
Randy Cook Randy.Cook@centurycommunities.com,
CCNC Realty Group LLC
Bought with:
Conner Wick
Stephen Cooley Real Estate
Source: Canopy MLS as distributed by MLS GRID,MLS#: 4266101
Facts & features
Interior
Bedrooms & bathrooms
- Bedrooms: 4
- Bathrooms: 3
- Full bathrooms: 2
- 1/2 bathrooms: 1
Primary bedroom
- Level: Upper
Bedroom s
- Level: Upper
Bedroom s
- Level: Upper
Bedroom s
- Level: Upper
Bathroom full
- Level: Upper
Bathroom half
- Level: Main
Dining area
- Level: Main
Great room
- Level: Main
Kitchen
- Features: Walk-In Pantry
- Level: Main
Laundry
- Level: Upper
Loft
- Level: Upper
Study
- Level: Main
Heating
- Electric
Cooling
- Central Air
Appliances
- Included: Dishwasher, Disposal, Electric Range, Electric Water Heater, Microwave, Plumbed For Ice Maker, Self Cleaning Oven
- Laundry: Electric Dryer Hookup, Mud Room, Laundry Room
Features
- Drop Zone, Soaking Tub, Kitchen Island, Open Floorplan, Pantry, Walk-In Closet(s), Walk-In Pantry
- Flooring: Carpet, Tile, Vinyl
- Doors: French Doors
- Windows: Insulated Windows
- Has basement: No
Interior area
- Total structure area: 2,850
- Total interior livable area: 2,850 sqft
- Finished area above ground: 2,850
- Finished area below ground: 0
Property
Parking
- Total spaces: 2
- Parking features: Driveway, Attached Garage, Garage on Main Level
- Attached garage spaces: 2
- Has uncovered spaces: Yes
Features
- Levels: Two
- Stories: 2
- Patio & porch: Front Porch, Patio
- Waterfront features: None
Lot
- Size: 0.69 Acres
- Dimensions: 100 x 300
- Features: Cleared, Wooded
Details
- Parcel number: 142724
- Zoning: Residential
- Special conditions: Standard
Construction
Type & style
- Home type: SingleFamily
- Architectural style: Contemporary,Traditional
- Property subtype: Single Family Residence
Materials
- Brick Partial, Fiber Cement
- Foundation: Slab
- Roof: Shingle
Condition
- New construction: Yes
- Year built: 2025
Details
- Builder model: Red Cedar C2
- Builder name: Century Homes
Utilities & green energy
- Sewer: Septic Installed
- Water: City
- Utilities for property: Cable Available, Fiber Optics, Underground Power Lines, Underground Utilities
Community & neighborhood
Security
- Security features: Carbon Monoxide Detector(s), Smoke Detector(s)
Location
- Region: Locust
- Subdivision: Running Creek
Other
Other facts
- Road surface type: Concrete, Paved
Price history
| Date | Event | Price |
|---|---|---|
| 7/25/2025 | Sold | $540,990-2%$190/sqft |
Source: | ||
| 6/20/2025 | Pending sale | $551,990+2%$194/sqft |
Source: | ||
| 6/7/2025 | Price change | $540,990-2%$190/sqft |
Source: | ||
| 5/22/2025 | Listed for sale | $551,990$194/sqft |
Source: | ||
Public tax history
Tax history is unavailable.
Neighborhood: 28097
Nearby schools
GreatSchools rating
- 9/10Locust Elementary SchoolGrades: K-5Distance: 4 mi
- 6/10West Stanly Middle SchoolGrades: 6-8Distance: 2.2 mi
- 5/10West Stanly High SchoolGrades: 9-12Distance: 3.1 mi
Schools provided by the listing agent
- Elementary: Locust
- Middle: West Stanly
- High: West Stanly
Source: Canopy MLS as distributed by MLS GRID. This data may not be complete. We recommend contacting the local school district to confirm school assignments for this home.
Get a cash offer in 3 minutes
Find out how much your home could sell for in as little as 3 minutes with a no-obligation cash offer.
Estimated market value
$539,200
Get a cash offer in 3 minutes
Find out how much your home could sell for in as little as 3 minutes with a no-obligation cash offer.
Estimated market value
$539,200



