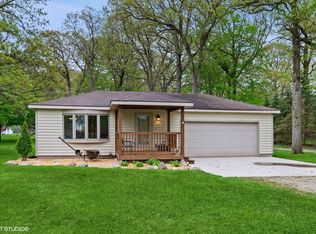Closed
$270,500
21058 Oak Ln, Maple Park, IL 60151
3beds
2,400sqft
Single Family Residence
Built in 1961
1.87 Acres Lot
$271,700 Zestimate®
$113/sqft
$2,480 Estimated rent
Home value
$271,700
$245,000 - $302,000
$2,480/mo
Zestimate® history
Loading...
Owner options
Explore your selling options
What's special
Welcome to 21058 Oak Ln, a spacious 3-bedroom, 3-bath home with a bonus room, set on a peaceful 2-acre lot in rural Maple Park. With over 2,400 square feet of living space, this property offers incredible potential for the right buyer looking to customize a private country retreat. Inside, you'll find generous room sizes and a flexible layout, including a versatile bonus room perfect for an office, gym, a fourth bedroom, or hobby space. This is a short sale and will be sold as-is. The home requires repairs and updates, including significant electrical work and interior restoration due to pet-related damage. Buyers should be prepared for renovation. Cash or renovation financing preferred. Perfect for investors, contractors, or anyone with vision looking to unlock the full potential of a well-located rural property. Opportunities like this are rare; acreage, square footage, and upside at an approachable price point.
Zillow last checked: 8 hours ago
Listing updated: November 07, 2025 at 10:53am
Listing courtesy of:
Daniel Dragomir 773-595-8288,
Coldwell Banker Realty
Bought with:
Eduardo Diaz
Casablanca
Source: MRED as distributed by MLS GRID,MLS#: 12392479
Facts & features
Interior
Bedrooms & bathrooms
- Bedrooms: 3
- Bathrooms: 3
- Full bathrooms: 3
Primary bedroom
- Features: Bathroom (Full)
- Level: Second
- Area: 238 Square Feet
- Dimensions: 17X14
Bedroom 2
- Level: Second
- Area: 196 Square Feet
- Dimensions: 14X14
Bedroom 3
- Level: Second
- Area: 182 Square Feet
- Dimensions: 13X14
Bonus room
- Level: Main
- Area: 220 Square Feet
- Dimensions: 11X20
Dining room
- Level: Main
- Area: 121 Square Feet
- Dimensions: 11X11
Family room
- Level: Second
- Area: 240 Square Feet
- Dimensions: 10X24
Kitchen
- Level: Main
- Area: 264 Square Feet
- Dimensions: 11X24
Laundry
- Level: Main
- Area: 154 Square Feet
- Dimensions: 14X11
Living room
- Level: Main
- Area: 253 Square Feet
- Dimensions: 11X23
Heating
- Propane
Cooling
- Central Air
Features
- Basement: Unfinished,Full
Interior area
- Total structure area: 0
- Total interior livable area: 2,400 sqft
Property
Parking
- Total spaces: 2
- Parking features: Asphalt, Garage Door Opener, Garage Owned, Attached, Garage
- Attached garage spaces: 2
- Has uncovered spaces: Yes
Accessibility
- Accessibility features: No Disability Access
Features
- Stories: 2
Lot
- Size: 1.87 Acres
- Dimensions: 130X627
Details
- Parcel number: 0913351006
- Special conditions: Short Sale
Construction
Type & style
- Home type: SingleFamily
- Property subtype: Single Family Residence
Materials
- Cedar
Condition
- New construction: No
- Year built: 1961
Utilities & green energy
- Sewer: Septic Tank
- Water: Well
Community & neighborhood
Location
- Region: Maple Park
Other
Other facts
- Listing terms: Cash
- Ownership: Fee Simple
Price history
| Date | Event | Price |
|---|---|---|
| 11/7/2025 | Sold | $270,500+20.2%$113/sqft |
Source: | ||
| 8/28/2025 | Pending sale | $225,000$94/sqft |
Source: | ||
| 8/11/2025 | Contingent | $225,000$94/sqft |
Source: | ||
| 8/4/2025 | Listed for sale | $225,000-25%$94/sqft |
Source: | ||
| 7/8/2025 | Contingent | $300,000$125/sqft |
Source: | ||
Public tax history
| Year | Property taxes | Tax assessment |
|---|---|---|
| 2024 | $9,944 -2.4% | $125,348 +6.9% |
| 2023 | $10,184 +1.4% | $117,268 +4.8% |
| 2022 | $10,041 +28.8% | $111,918 +31.9% |
Find assessor info on the county website
Neighborhood: 60151
Nearby schools
GreatSchools rating
- 5/10Kaneland John Stewart Elementary SchoolGrades: PK-5Distance: 8.7 mi
- 3/10Harter Middle SchoolGrades: 6-8Distance: 12.6 mi
- 8/10Kaneland Senior High SchoolGrades: 9-12Distance: 5.9 mi
Schools provided by the listing agent
- District: 302
Source: MRED as distributed by MLS GRID. This data may not be complete. We recommend contacting the local school district to confirm school assignments for this home.

Get pre-qualified for a loan
At Zillow Home Loans, we can pre-qualify you in as little as 5 minutes with no impact to your credit score.An equal housing lender. NMLS #10287.
