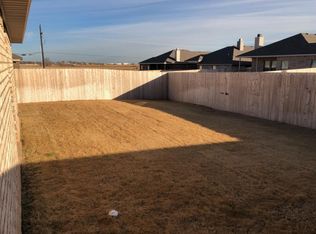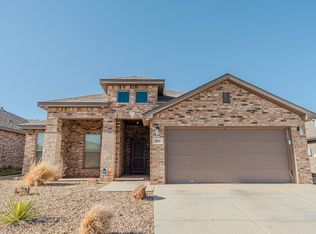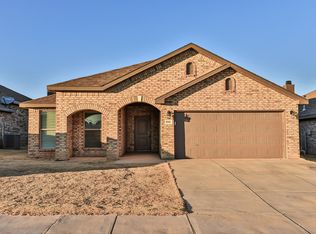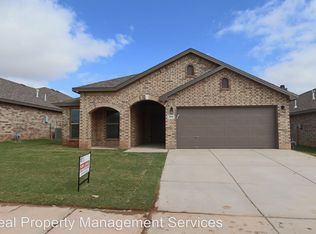Sold on 03/28/25
Price Unknown
2106 139th St, Lubbock, TX 79423
4beds
2,054sqft
Single Family Residence, Residential
Built in 2018
6,969.6 Square Feet Lot
$273,500 Zestimate®
$--/sqft
$2,102 Estimated rent
Home value
$273,500
$254,000 - $295,000
$2,102/mo
Zestimate® history
Loading...
Owner options
Explore your selling options
What's special
Don't miss this well maintained home in Bell Farms! Immaculate landscape provides the perfect curb appeal for this home. Floor plan is open concept with 4 bedrooms, 2 bathrooms, and a spacious isolated primary suite, featuring double vanities, soaker tub, and separate shower. Kitchen is open and vast with large breakfast bar, and plenty of counter and cabinet space. Fenced in backyard is large with covered patio and new storage shed just recently added. Book your showing today!
Zillow last checked: 8 hours ago
Listing updated: March 31, 2025 at 09:28am
Listed by:
Cortnee Smith TREC #0638203 806-664-1585,
Texas Standard Realty, LLC
Bought with:
Jean Moss, TREC #0416357
Aycock Realty Group, LLC
Source: LBMLS,MLS#: 202501480
Facts & features
Interior
Bedrooms & bathrooms
- Bedrooms: 4
- Bathrooms: 2
- Full bathrooms: 2
Primary bedroom
- Features: Carpet Flooring, Isolated
- Area: 240 Square Feet
- Dimensions: 15.00 x 16.00
Bedroom 2
- Features: Vinyl Flooring
- Area: 144 Square Feet
- Dimensions: 12.00 x 12.00
Bedroom 3
- Features: Carpet Flooring
- Area: 132 Square Feet
- Dimensions: 11.00 x 12.00
Bedroom 4
- Features: Carpet Flooring
- Area: 120 Square Feet
- Dimensions: 10.00 x 12.00
Primary bathroom
- Features: Double Vanity, Granite Counters, Separate Shower/Tub
Dining room
- Features: Kitchen/Dining Combo, Tile Flooring
- Area: 131.25 Square Feet
- Dimensions: 10.50 x 12.50
Kitchen
- Features: Breakfast Bar, Granite Counters, Pantry, Tile Flooring
Living room
- Features: Vinyl Flooring
- Area: 284.2 Square Feet
- Dimensions: 19.60 x 14.50
Heating
- Central, Natural Gas
Cooling
- Central Air, Electric
Appliances
- Included: Dishwasher, Disposal, Free-Standing Electric Range, Free-Standing Range, Microwave
- Laundry: Laundry Room
Features
- Breakfast Bar, Ceiling Fan(s), Double Vanity, Granite Counters, Pantry, Storage, Walk-In Closet(s)
- Flooring: Carpet, Plank, Tile, Vinyl
- Has basement: No
- Has fireplace: Yes
- Fireplace features: Living Room, Wood Burning
Interior area
- Total structure area: 2,054
- Total interior livable area: 2,054 sqft
- Finished area above ground: 2,054
Property
Parking
- Total spaces: 2
- Parking features: Attached, Garage, Garage Door Opener
- Attached garage spaces: 2
Features
- Patio & porch: Covered, Patio
- Fencing: Fenced
Lot
- Size: 6,969 sqft
- Features: Landscaped, Sprinklers In Front, Sprinklers In Rear
Details
- Additional structures: Storage
- Parcel number: R330509
- Special conditions: Standard
Construction
Type & style
- Home type: SingleFamily
- Architectural style: Traditional
- Property subtype: Single Family Residence, Residential
Materials
- Brick, Stone
- Foundation: Slab
- Roof: Composition
Condition
- New construction: No
- Year built: 2018
Community & neighborhood
Location
- Region: Lubbock
Other
Other facts
- Listing terms: Cash,Conventional,FHA
- Road surface type: Paved
Price history
| Date | Event | Price |
|---|---|---|
| 3/28/2025 | Sold | -- |
Source: | ||
| 2/18/2025 | Pending sale | $275,000$134/sqft |
Source: | ||
| 1/29/2025 | Listed for sale | $275,000$134/sqft |
Source: | ||
| 7/23/2024 | Listing removed | -- |
Source: | ||
| 6/28/2024 | Listed for sale | $275,000+7.8%$134/sqft |
Source: | ||
Public tax history
| Year | Property taxes | Tax assessment |
|---|---|---|
| 2025 | -- | $254,900 -6.6% |
| 2024 | $4,822 -1.3% | $272,902 +0.3% |
| 2023 | $4,883 -20.9% | $272,110 +6.1% |
Find assessor info on the county website
Neighborhood: 79423
Nearby schools
GreatSchools rating
- 6/10Lubbock-Cooper East Elementary SchoolGrades: PK-5Distance: 0.8 mi
- 6/10Lubbock-Cooper Middle SchoolGrades: 6-8Distance: 1.9 mi
- 7/10Lubbock-Cooper High SchoolGrades: 9-12Distance: 1.5 mi
Schools provided by the listing agent
- Elementary: Lubbock-Cooper East
- Middle: Lubbock-Cooper
- High: Cooper
Source: LBMLS. This data may not be complete. We recommend contacting the local school district to confirm school assignments for this home.



