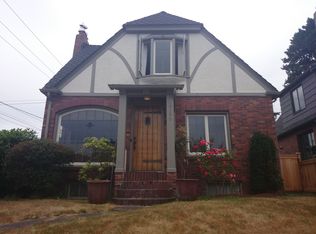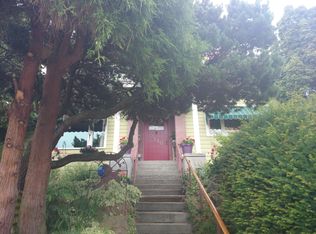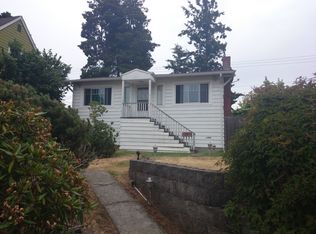Charming updated 1930's Tudor located in the coveted North Admiral neighborhood. Enjoy the sunsets from the Master bedroom with quiet tree lined street. Details include coved ceilings, wood burning fireplace, and updated kitchen. Beautiful garden with large patio for entertainment. Newly remodeled basement with media, laundry and home office space. California Closets throughout Attached one car garage with extra storage space. Walk to Alki Beach, Admiral Junction for great shopping and eating.
This property is off market, which means it's not currently listed for sale or rent on Zillow. This may be different from what's available on other websites or public sources.



