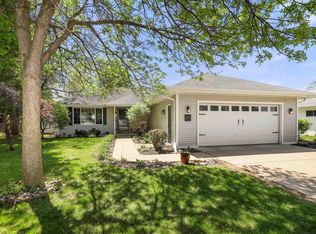Pride in ownership best describes this split bedroom design ranch home! Welcoming foyer with tile flooring that continues into the dining and kitchen. The kitchen has maple cabinets, island and all appliances are included. The 2 way fireplace between the kitchen and living room and the cathedral ceiling are great features. Large living room with plenty of natural light. The main floor also offers 2 large bedrooms, full bathroom, laundry room and a master suite with 2 closets and tray ceiling. You will love the newly finished lower level! The bar w/ granite countertops will be great for entertaining. The egress window brings in plenty of light, walls and ceilings are soundproofed. Large 4th bedroom with full bath. Heated 3 car garage. Showings start 6/17. Offers will be reviewed on 6/20
This property is off market, which means it's not currently listed for sale or rent on Zillow. This may be different from what's available on other websites or public sources.

