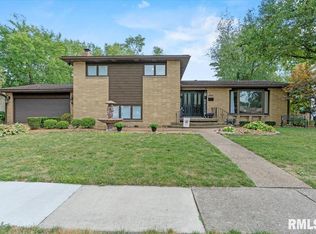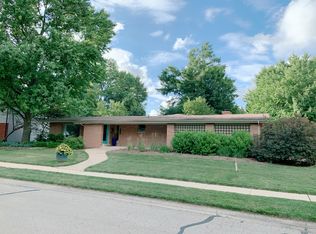Sold for $310,000 on 09/02/25
$310,000
2106 Briarcliff Dr, Springfield, IL 62704
4beds
2,633sqft
Single Family Residence, Residential
Built in 1962
-- sqft lot
$314,200 Zestimate®
$118/sqft
$3,375 Estimated rent
Home value
$314,200
$289,000 - $339,000
$3,375/mo
Zestimate® history
Loading...
Owner options
Explore your selling options
What's special
Welcome to this beautifully updated 4-bedroom, 4-bathroom home featuring a stunning eat-in kitchen with open shelving, bold blue cabinetry, and elegant gold accents. The kitchen flows effortlessly into a second main floor living space, perfect for relaxing or entertaining. Tasteful décor runs throughout the home, offering a warm and inviting atmosphere. Outside, you'll be impressed by the home's curb appeal and the convenience of a side-load 2-car garage. A perfect blend of charm and modern style —don't miss this one!
Zillow last checked: 8 hours ago
Listing updated: October 08, 2025 at 01:01pm
Listed by:
Andrew Kinney Pref:217-891-2490,
The Real Estate Group, Inc.
Bought with:
Karen D Harris, 475119390
The Real Estate Group, Inc.
Source: RMLS Alliance,MLS#: CA1038197 Originating MLS: Capital Area Association of Realtors
Originating MLS: Capital Area Association of Realtors

Facts & features
Interior
Bedrooms & bathrooms
- Bedrooms: 4
- Bathrooms: 4
- Full bathrooms: 3
- 1/2 bathrooms: 1
Bedroom 1
- Level: Upper
- Dimensions: 12ft 2in x 14ft 8in
Bedroom 2
- Level: Upper
- Dimensions: 15ft 1in x 12ft 1in
Bedroom 3
- Level: Upper
- Dimensions: 10ft 9in x 12ft 1in
Bedroom 4
- Level: Upper
- Dimensions: 11ft 5in x 11ft 0in
Other
- Level: Main
- Dimensions: 12ft 11in x 11ft 5in
Other
- Level: Main
- Dimensions: 7ft 1in x 11ft 0in
Other
- Area: 498
Additional room
- Description: Bonus Room
- Level: Basement
- Dimensions: 8ft 2in x 10ft 1in
Family room
- Level: Main
- Dimensions: 21ft 1in x 13ft 0in
Kitchen
- Level: Main
- Dimensions: 12ft 11in x 11ft 5in
Living room
- Level: Main
- Dimensions: 21ft 2in x 13ft 5in
Main level
- Area: 1173
Recreation room
- Level: Basement
- Dimensions: 22ft 11in x 12ft 1in
Upper level
- Area: 962
Heating
- Forced Air
Cooling
- Central Air
Appliances
- Included: Dishwasher, Microwave, Range, Refrigerator
Features
- Ceiling Fan(s)
- Basement: Full,Partially Finished
- Number of fireplaces: 1
- Fireplace features: Family Room, Gas Log
Interior area
- Total structure area: 2,135
- Total interior livable area: 2,633 sqft
Property
Parking
- Total spaces: 2
- Parking features: Attached
- Attached garage spaces: 2
Features
- Levels: Two
- Patio & porch: Deck, Porch
Lot
- Dimensions: 140 x 120 x 176 appro x
- Features: Corner Lot, Level
Details
- Parcel number: 2206.0452002
Construction
Type & style
- Home type: SingleFamily
- Property subtype: Single Family Residence, Residential
Materials
- Frame, Vinyl Siding
- Foundation: Block
- Roof: Shingle
Condition
- New construction: No
- Year built: 1962
Utilities & green energy
- Sewer: Public Sewer
- Water: Public
Community & neighborhood
Location
- Region: Springfield
- Subdivision: None
Price history
| Date | Event | Price |
|---|---|---|
| 9/2/2025 | Sold | $310,000-3.1%$118/sqft |
Source: | ||
| 8/7/2025 | Pending sale | $320,000$122/sqft |
Source: | ||
| 7/31/2025 | Listed for sale | $320,000+111.9%$122/sqft |
Source: | ||
| 10/12/2018 | Sold | $151,000-5.6%$57/sqft |
Source: | ||
| 7/9/2018 | Price change | $159,900-3.1%$61/sqft |
Source: RE/MAX Professionals #182429 | ||
Public tax history
| Year | Property taxes | Tax assessment |
|---|---|---|
| 2024 | $4,691 +5.1% | $61,843 +9.5% |
| 2023 | $4,464 +4.7% | $56,488 +5.4% |
| 2022 | $4,264 +3.9% | $53,584 +3.9% |
Find assessor info on the county website
Neighborhood: 62704
Nearby schools
GreatSchools rating
- 9/10Owen Marsh Elementary SchoolGrades: K-5Distance: 1.1 mi
- 3/10Benjamin Franklin Middle SchoolGrades: 6-8Distance: 1.3 mi
- 7/10Springfield High SchoolGrades: 9-12Distance: 2.6 mi

Get pre-qualified for a loan
At Zillow Home Loans, we can pre-qualify you in as little as 5 minutes with no impact to your credit score.An equal housing lender. NMLS #10287.

