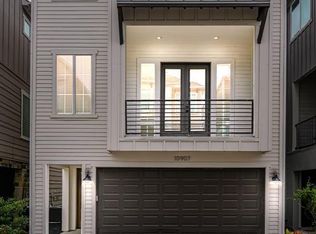Location Location Location! Waterfront Mediterranean Custom Built Home at desirable location inside the manned gated community of Lakes of Parkway. Home offers splendid lake views, an open concept floor plan with a sleek contemporary feel, gorgeous kitchen with top of the line appliances, open to family and breakfast area. Light airy feel with lots of natural light, unique concrete flooring at first floor and wood floors at 2nd level NO CARPETS, this house stands out from the rest from the quality of buildmanship and finishes that we usually see in LOP. Features stunning pool and lake views from all living areas, plus a huge side backyard. 5 bedrooms, 3 baths, 1 powder bath, Direct access to walking trail, lake fountains light up at night the view is superb! Close to secondary residence only access... you could not ask for more. Refrigerator, washer, dryer included. Ready to move in!
Copyright notice - Data provided by HAR.com 2022 - All information provided should be independently verified.
House for rent
$7,200/mo
2106 Crescent Palm Ln, Houston, TX 77077
5beds
4,415sqft
Price may not include required fees and charges.
Singlefamily
Available now
-- Pets
Electric, zoned
Electric dryer hookup laundry
2 Attached garage spaces parking
Natural gas, zoned, fireplace
What's special
Sleek contemporary feelHuge side backyardLots of natural lightOpen concept floor plan
- 9 days
- on Zillow |
- -- |
- -- |
Travel times
Looking to buy when your lease ends?
See how you can grow your down payment with up to a 6% match & 4.15% APY.
Facts & features
Interior
Bedrooms & bathrooms
- Bedrooms: 5
- Bathrooms: 4
- Full bathrooms: 3
- 1/2 bathrooms: 1
Heating
- Natural Gas, Zoned, Fireplace
Cooling
- Electric, Zoned
Appliances
- Included: Dishwasher, Disposal, Dryer, Microwave, Oven, Range, Refrigerator, Stove, Washer
- Laundry: Electric Dryer Hookup, Gas Dryer Hookup, In Unit, Washer Hookup
Features
- Crown Molding, Dry Bar, High Ceilings, Primary Bed - 1st Floor, View, Walk-In Closet(s), Wired for Sound
- Has fireplace: Yes
Interior area
- Total interior livable area: 4,415 sqft
Property
Parking
- Total spaces: 2
- Parking features: Attached, Covered
- Has attached garage: Yes
- Details: Contact manager
Features
- Stories: 2
- Exterior features: Architecture Style: Mediterranean, Attached, Balcony/Terrace, Clubhouse, Crown Molding, Dry Bar, Electric Dryer Hookup, Gas Dryer Hookup, Gas Log, Gunite, Heated, Heating system: Zoned, Heating: Gas, High Ceilings, Ice Maker, In Ground, Lake Front, Lot Features: Subdivided, Waterfront, Oversized, Patio/Deck, Playground, Primary Bed - 1st Floor, Sprinkler System, Subdivided, Tennis Court(s), View Type: Lake, Walk-In Closet(s), Washer Hookup, Waterfront, Window Coverings, Wired for Sound
- Has private pool: Yes
- Has view: Yes
- View description: Water View
- Has water view: Yes
- Water view: Waterfront
Details
- Parcel number: 1228630020002
Construction
Type & style
- Home type: SingleFamily
- Property subtype: SingleFamily
Condition
- Year built: 2003
Community & HOA
Community
- Features: Clubhouse, Playground, Tennis Court(s)
HOA
- Amenities included: Pool, Tennis Court(s)
Location
- Region: Houston
Financial & listing details
- Lease term: Long Term,12 Months
Price history
| Date | Event | Price |
|---|---|---|
| 7/25/2025 | Listed for rent | $7,200+30.9%$2/sqft |
Source: | ||
| 8/30/2019 | Listing removed | $5,500$1/sqft |
Source: Keller Williams Memorial #33701047 | ||
| 7/13/2019 | Price change | $5,500-8.3%$1/sqft |
Source: Keller Williams Memorial #33701047 | ||
| 6/16/2019 | Price change | $6,000-4%$1/sqft |
Source: Keller Williams Memorial #33701047 | ||
| 5/6/2019 | Listed for rent | $6,250+7.8%$1/sqft |
Source: Keller Williams Realty #33701047 | ||
![[object Object]](https://photos.zillowstatic.com/fp/40e4fed391d75ad3af6a545c1618ddc4-p_i.jpg)
