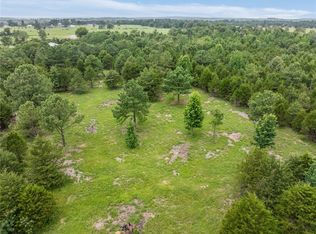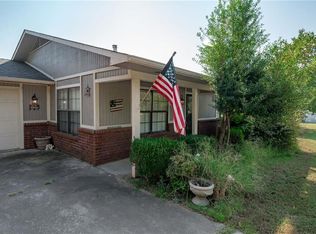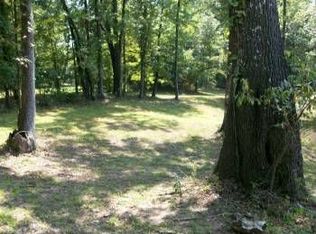Sold for $120,000
$120,000
2106 Dean Springs Rd, Alma, AR 72921
3beds
1,172sqft
Single Family Residence
Built in 1972
1.07 Acres Lot
$122,500 Zestimate®
$102/sqft
$1,214 Estimated rent
Home value
$122,500
$98,000 - $153,000
$1,214/mo
Zestimate® history
Loading...
Owner options
Explore your selling options
What's special
Discover peaceful country living in this charming 3-bedroom, 1-bath home nestled on approximately 1 acre. Offering 1,172 sq ft of comfortable living space, this property features a cozy living room with a beautiful wood-burning rock fireplace — perfect for relaxing evenings. The cozy kitchen comes with oak cabinets and an electric range, and sits next to a dedicated dining area ideal for family meals.Additional highlights include a built-in safe room for peace of mind, a Generac generator for reliable backup power, and double-pane windows for energy efficiency. Step outside to enjoy the wood deck, or take advantage of the detached workshop/outbuilding — perfect for hobbies, storage, or a home business. The home also offers a 1-car attached carport, vinyl siding for low-maintenance living, and a serene country setting with plenty of space to stretch out. Whether you're looking for a quiet retreat or a place to put down roots, this property combines comfort, functionality, and rural charm. All offers must be submitted at www.vrmproperties.com. Agents must register as a User, enter the property address, and click on "Start Offer". This property may qualify for Seller Financing (Vendee). If property was built prior to 1978, Lead Based Paint Potentially Exists.
Zillow last checked: 8 hours ago
Listing updated: July 01, 2025 at 03:27pm
Listed by:
Jennifer Schmidt 479-883-2963,
Weichert, REALTORS® - The Griffin Company
Bought with:
Sara Peters, SA00077405
Jim White Realty
Source: Western River Valley BOR,MLS#: 1080474Originating MLS: Fort Smith Board of Realtors
Facts & features
Interior
Bedrooms & bathrooms
- Bedrooms: 3
- Bathrooms: 1
- Full bathrooms: 1
Primary bedroom
- Description: Master Bedroom
- Level: Main
- Dimensions: 11X9.6
Bedroom
- Description: Bed Room
- Level: Main
- Dimensions: 9.2X9.1
Bedroom
- Description: Bed Room
- Level: Main
- Dimensions: 9.1X8.8
Bathroom
- Description: Full Bath
- Level: Main
Other
- Dimensions: 8X8
Other
- Dimensions: 8X8
Dining room
- Description: Dining
- Level: Main
- Dimensions: 13.6X10.3
Kitchen
- Description: Kitchen
- Level: Main
- Dimensions: 15.8X11.7
Living room
- Description: Living Room
- Dimensions: 19.6X15.6
Other
- Description: Other
- Level: Main
- Dimensions: 8X8
Workshop
- Description: Workshop
- Dimensions: 8X8
Heating
- Central, Gas
Cooling
- Central Air, Electric
Appliances
- Included: Some Electric Appliances, Dishwasher, Gas Water Heater, Range
- Laundry: Electric Dryer Hookup, Washer Hookup, Dryer Hookup
Features
- Flooring: Carpet, Vinyl
- Windows: Double Pane Windows, Blinds
- Basement: None
- Number of fireplaces: 1
- Fireplace features: Living Room, Wood Burning
Interior area
- Total interior livable area: 1,172 sqft
Property
Parking
- Total spaces: 1
- Parking features: Attached Carport
- Has carport: Yes
- Covered spaces: 1
Features
- Levels: One
- Stories: 1
- Patio & porch: Covered, Deck
- Exterior features: Unpaved Driveway
- Pool features: None
- Fencing: None
Lot
- Size: 1.07 Acres
- Dimensions: 1.070
- Features: Level
Details
- Additional structures: Workshop, Outbuilding
- Parcel number: 00107887000
- Special conditions: Real Estate Owned
Construction
Type & style
- Home type: SingleFamily
- Architectural style: Traditional
- Property subtype: Single Family Residence
Materials
- Vinyl Siding
- Roof: Architectural,Shingle
Condition
- Year built: 1972
Utilities & green energy
- Sewer: Septic Tank
- Water: Public
- Utilities for property: Electricity Available, Natural Gas Available, Septic Available, Water Available
Community & neighborhood
Security
- Security features: Smoke Detector(s), Storm Shelter
Location
- Region: Alma
Other
Other facts
- Road surface type: Paved
Price history
| Date | Event | Price |
|---|---|---|
| 7/1/2025 | Sold | $120,000+50%$102/sqft |
Source: Western River Valley BOR #1080474 Report a problem | ||
| 3/8/2016 | Sold | $80,000-2.4%$68/sqft |
Source: Western River Valley BOR #745271 Report a problem | ||
| 2/5/2016 | Pending sale | $82,000+13.1%$70/sqft |
Source: Berkshire Hathaway HomeServices Anderson Props #745271 Report a problem | ||
| 1/8/2014 | Listing removed | $72,500$62/sqft |
Source: Pat Satterfield Realtors #694010 Report a problem | ||
| 11/8/2013 | Listed for sale | $72,500$62/sqft |
Source: Pat Satterfield Realtors #694010 Report a problem | ||
Public tax history
| Year | Property taxes | Tax assessment |
|---|---|---|
| 2024 | $615 +357.6% | $12,371 +9.9% |
| 2023 | $134 -25.1% | $11,255 +0.9% |
| 2022 | $179 | $11,155 |
Find assessor info on the county website
Neighborhood: 72921
Nearby schools
GreatSchools rating
- NAAlma Primary SchoolGrades: K-2Distance: 3.2 mi
- 8/10Alma Middle SchoolGrades: 6-8Distance: 3.4 mi
- 9/10Alma High SchoolGrades: 9-12Distance: 4.4 mi
Schools provided by the listing agent
- Elementary: Alma
- Middle: Alma
- High: Alma
- District: Alma
Source: Western River Valley BOR. This data may not be complete. We recommend contacting the local school district to confirm school assignments for this home.
Get pre-qualified for a loan
At Zillow Home Loans, we can pre-qualify you in as little as 5 minutes with no impact to your credit score.An equal housing lender. NMLS #10287.


