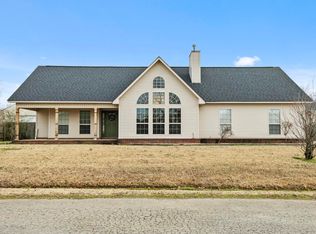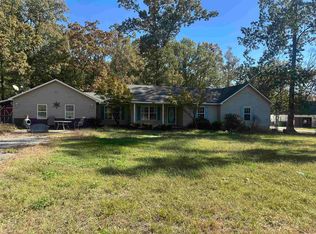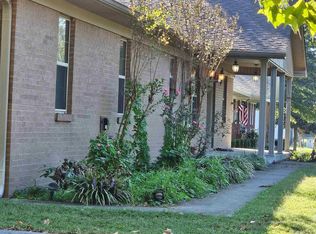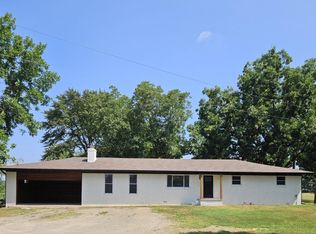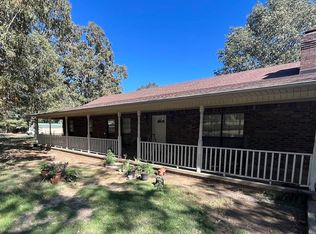Nestled on a spacious corner lot, this meticulously maintained all-brick home combines timeless charm with modern comfort. Located less than 1 mile from Interstate 57 and within 3 miles of ASU-Beebe and Beebe Schools, this home offers exceptional convenience. Boasting 3 bedrooms, plus a versatile 4th room that can easily be restored to its original configuration, an office, and a host of desirable amenities, this property is perfect for families, professionals, and hobbyists alike. The expansive family room features elegant wood flooring and a cozy gas-log fireplace, creating a warm and inviting atmosphere. The gourmet kitchen includes ample cabinetry and a bright dining area, ideal for family meals and entertaining guests. The private master suite offers a retreat with an extra-large walk-in closet, dual vanities, a soaking tub, and a separate shower for ultimate relaxation. Step outside to a 14x16 covered rock patio that leads to an 18' above-ground pool with custom wood decking—perfect for summer gatherings. Recent updates include a new roof installed in 2018. Back on market no fault to seller.
Active
$276,000
2106 Duane Dr, Beebe, AR 72012
3beds
1,959sqft
Est.:
Single Family Residence
Built in 2001
0.41 Acres Lot
$273,600 Zestimate®
$141/sqft
$-- HOA
What's special
Gas-log fireplaceCovered rock patioExtra-large walk-in closetPrivate master suiteSeparate showerDual vanitiesSoaking tub
- 170 days |
- 163 |
- 6 |
Zillow last checked: 8 hours ago
Listing updated: August 31, 2025 at 11:25pm
Listed by:
Derrek Goff 501-288-0464,
Hometown Realty 501-288-0464
Source: CARMLS,MLS#: 25026521
Tour with a local agent
Facts & features
Interior
Bedrooms & bathrooms
- Bedrooms: 3
- Bathrooms: 2
- Full bathrooms: 2
Rooms
- Room types: Den/Family Room, Office/Study
Dining room
- Features: Eat-in Kitchen
Heating
- Has Heating (Unspecified Type)
Cooling
- Electric
Appliances
- Included: Free-Standing Range, Microwave, Dishwasher, Refrigerator, Gas Water Heater
- Laundry: Washer Hookup, Gas Dryer Hookup, Laundry Room
Features
- Ceiling Fan(s), Sheet Rock, Primary Bedroom Apart, All Bedrooms Down
- Flooring: Tile, Luxury Vinyl
- Windows: Insulated Windows
- Basement: None
- Has fireplace: Yes
- Fireplace features: Gas Logs Present, Gas Log
Interior area
- Total structure area: 1,959
- Total interior livable area: 1,959 sqft
Property
Parking
- Total spaces: 2
- Parking features: Garage, Two Car
- Has garage: Yes
Features
- Levels: One
- Stories: 1
- Patio & porch: Patio, Deck
- Exterior features: Storage, Rain Gutters, Shop
- Has private pool: Yes
- Pool features: Above Ground
- Fencing: Partial,Wood
Lot
- Size: 0.41 Acres
- Features: Corner Lot, Subdivided
Details
- Parcel number: 00400456554
Construction
Type & style
- Home type: SingleFamily
- Architectural style: Traditional
- Property subtype: Single Family Residence
Materials
- Brick
- Foundation: Slab
- Roof: Shingle
Condition
- New construction: No
- Year built: 2001
Utilities & green energy
- Electric: Elec-Municipal (+Entergy)
- Sewer: Public Sewer
- Water: Public
Community & HOA
Community
- Security: Smoke Detector(s)
- Subdivision: Fetcher
HOA
- Has HOA: No
Location
- Region: Beebe
Financial & listing details
- Price per square foot: $141/sqft
- Tax assessed value: $174,200
- Annual tax amount: $1,481
- Date on market: 7/6/2025
- Listing terms: VA Loan,FHA,Conventional,Cash,USDA Loan
- Road surface type: Paved
Estimated market value
$273,600
$260,000 - $287,000
$1,762/mo
Price history
Price history
| Date | Event | Price |
|---|---|---|
| 8/25/2025 | Price change | $276,000-2.1%$141/sqft |
Source: | ||
| 7/26/2025 | Price change | $282,000-3.1%$144/sqft |
Source: | ||
| 7/6/2025 | Price change | $291,000-0.1%$149/sqft |
Source: | ||
| 6/9/2025 | Listed for sale | $291,295+66.5%$149/sqft |
Source: Owner Report a problem | ||
| 5/25/2012 | Listing removed | $175,000$89/sqft |
Source: Crye-Leike #10305424 Report a problem | ||
Public tax history
Public tax history
| Year | Property taxes | Tax assessment |
|---|---|---|
| 2024 | $981 -7.1% | $34,840 |
| 2023 | $1,056 -4.5% | $34,840 |
| 2022 | $1,106 | $34,840 |
Find assessor info on the county website
BuyAbility℠ payment
Est. payment
$1,547/mo
Principal & interest
$1330
Property taxes
$120
Home insurance
$97
Climate risks
Neighborhood: 72012
Nearby schools
GreatSchools rating
- 6/10Beebe Elementary SchoolGrades: PK-4Distance: 1.7 mi
- 8/10Beebe Junior High SchoolGrades: 7-8Distance: 1.7 mi
- 6/10Beebe High SchoolGrades: 9-12Distance: 1.7 mi
- Loading
- Loading
