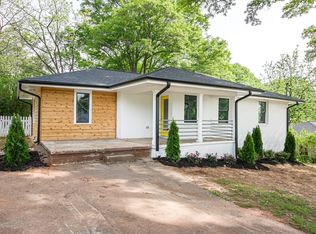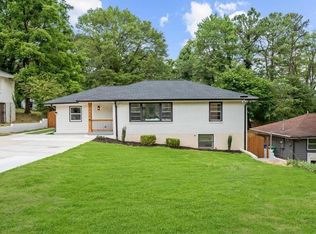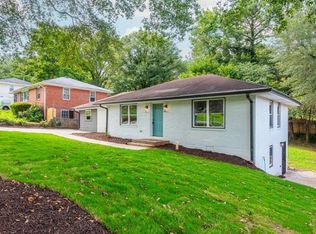Closed
$260,000
2106 East Dr, Decatur, GA 30032
4beds
1,300sqft
Single Family Residence, Residential
Built in 1954
8,712 Square Feet Lot
$279,200 Zestimate®
$200/sqft
$1,930 Estimated rent
Home value
$279,200
$254,000 - $304,000
$1,930/mo
Zestimate® history
Loading...
Owner options
Explore your selling options
What's special
Location! South of East Lake Golf Course! This fully renovated bungalow ranch is a must-see. Step inside to discover a beautiful kitchen featuring beautifully stained cabinets with granite counters, a custom tile backsplash, tile floors, and sleek stainless steel appliances. The bathrooms have also been remodeled with modern tile shower surrounds, designer touches, new tile floors, and vanities. Not only does this home boast cosmetic upgrades, but it also offers updated HVAC, plumbing, and electrical systems for your peace of mind. Additionally, there are freshly refinished hardwood floors throughout the property, adding a touch of elegance. Step outside onto the brand new huge deck in the backyard, perfect for entertaining or relaxing. The yard is partially fenced, providing privacy and security. This incredible opportunity won't last long. Don't miss your chance to make this renovated bungalow ranch your new home!
Zillow last checked: 8 hours ago
Listing updated: August 23, 2023 at 10:51pm
Listing Provided by:
NATHALIE APTEKER,
HomeSmart
Bought with:
TELMO N BERMEO, 241605
Americas Network Realty Group, Inc.
Source: FMLS GA,MLS#: 7254780
Facts & features
Interior
Bedrooms & bathrooms
- Bedrooms: 4
- Bathrooms: 2
- Full bathrooms: 2
- Main level bathrooms: 2
- Main level bedrooms: 4
Primary bedroom
- Features: Master on Main, Roommate Floor Plan
- Level: Master on Main, Roommate Floor Plan
Bedroom
- Features: Master on Main, Roommate Floor Plan
Primary bathroom
- Features: Tub/Shower Combo
Dining room
- Features: Other
Kitchen
- Features: Cabinets Stain, Stone Counters, View to Family Room
Heating
- Central
Cooling
- Central Air
Appliances
- Included: Dishwasher, Disposal, Gas Range, Microwave
- Laundry: Laundry Room, Mud Room
Features
- High Ceilings 9 ft Main
- Flooring: Carpet, Hardwood
- Windows: None
- Basement: None
- Has fireplace: No
- Fireplace features: None
- Common walls with other units/homes: No Common Walls
Interior area
- Total structure area: 1,300
- Total interior livable area: 1,300 sqft
Property
Parking
- Total spaces: 1
- Parking features: Driveway, Garage
- Garage spaces: 1
- Has uncovered spaces: Yes
Accessibility
- Accessibility features: None
Features
- Levels: One
- Stories: 1
- Patio & porch: None
- Exterior features: None, No Dock
- Pool features: None
- Spa features: None
- Fencing: Fenced
- Has view: Yes
- View description: Other
- Waterfront features: None
- Body of water: None
Lot
- Size: 8,712 sqft
- Dimensions: 70X150X70X150
- Features: Back Yard, Level
Details
- Additional structures: None
- Parcel number: 15 140 09 003
- Other equipment: None
- Horse amenities: None
Construction
Type & style
- Home type: SingleFamily
- Architectural style: Ranch
- Property subtype: Single Family Residence, Residential
Materials
- Other
- Foundation: Slab
- Roof: Composition
Condition
- Resale
- New construction: No
- Year built: 1954
Utilities & green energy
- Electric: 110 Volts, 220 Volts in Laundry
- Sewer: Public Sewer
- Water: Public
- Utilities for property: Cable Available, Electricity Available, Natural Gas Available, Phone Available, Sewer Available
Green energy
- Energy efficient items: None
- Energy generation: None
Community & neighborhood
Security
- Security features: None
Community
- Community features: Near Schools, Near Shopping
Location
- Region: Decatur
- Subdivision: East Lake Terrace
Other
Other facts
- Road surface type: Paved
Price history
| Date | Event | Price |
|---|---|---|
| 2/4/2025 | Listing removed | $1,590$1/sqft |
Source: Zillow Rentals Report a problem | ||
| 1/17/2025 | Price change | $1,590-9.1%$1/sqft |
Source: Zillow Rentals Report a problem | ||
| 11/2/2024 | Listed for rent | $1,750-7.9%$1/sqft |
Source: Zillow Rentals Report a problem | ||
| 7/17/2024 | Listing removed | -- |
Source: Zillow Rentals Report a problem | ||
| 7/5/2024 | Price change | $1,900-5%$1/sqft |
Source: Zillow Rentals Report a problem | ||
Public tax history
| Year | Property taxes | Tax assessment |
|---|---|---|
| 2025 | -- | $108,840 |
| 2024 | $5,206 +1% | $108,840 |
| 2023 | $5,155 +16.2% | $108,840 +16.6% |
Find assessor info on the county website
Neighborhood: Candler-Mcafee
Nearby schools
GreatSchools rating
- 4/10Ronald E McNair Discover Learning Academy Elementary SchoolGrades: PK-5Distance: 0.3 mi
- 5/10McNair Middle SchoolGrades: 6-8Distance: 0.5 mi
- 3/10Mcnair High SchoolGrades: 9-12Distance: 1.7 mi
Schools provided by the listing agent
- Elementary: Ronald E McNair Discover Learning Acad
- Middle: McNair - Dekalb
- High: McNair
Source: FMLS GA. This data may not be complete. We recommend contacting the local school district to confirm school assignments for this home.
Get a cash offer in 3 minutes
Find out how much your home could sell for in as little as 3 minutes with a no-obligation cash offer.
Estimated market value
$279,200
Get a cash offer in 3 minutes
Find out how much your home could sell for in as little as 3 minutes with a no-obligation cash offer.
Estimated market value
$279,200


