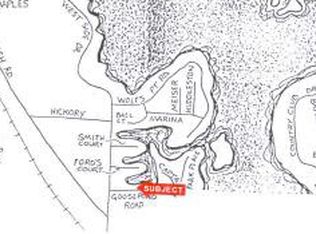Closed
$61,000
2106 Goose Pond Rd, Rochester, IN 46975
3beds
1,392sqft
Manufactured Home, Single Family Residence
Built in 1997
0.3 Acres Lot
$62,900 Zestimate®
$--/sqft
$1,106 Estimated rent
Home value
$62,900
Estimated sales range
Not available
$1,106/mo
Zestimate® history
Loading...
Owner options
Explore your selling options
What's special
This 3 bedroom, 2-bathroom home is perfectly situated just a stone’s throw from the picturesque Lake Manitou. Whether you’re looking for a serene retreat or a place to create lasting memories, this property has it all. Step inside to discover a spacious living room featuring a cozy wood fireplace, perfect for those cool evenings. The open layout flows seamlessly into the kitchen, making it ideal for both everyday living and entertaining. The primary bedroom boasts an ensuite bathroom. Two additional well-sized bedrooms and another full bath ensure ample space for family and guests. Outside, you’ll enjoy sweeping views and a generous yard that’s perfect for outdoor activities, gardening, Don’t miss this opportunity to own a home with so much potential in a prime location.
Zillow last checked: 8 hours ago
Listing updated: August 30, 2024 at 01:18pm
Listed by:
Sandra Young Cell:765-210-2635,
The Wyman Group
Bought with:
Larry Dietl
CRESSY & EVERETT REAL ESTATE
Source: IRMLS,MLS#: 202430218
Facts & features
Interior
Bedrooms & bathrooms
- Bedrooms: 3
- Bathrooms: 2
- Full bathrooms: 2
- Main level bedrooms: 3
Bedroom 1
- Level: Main
Bedroom 2
- Level: Main
Dining room
- Level: Main
- Area: 80
- Dimensions: 10 x 8
Kitchen
- Level: Main
- Area: 96
- Dimensions: 12 x 8
Living room
- Level: Main
- Area: 192
- Dimensions: 16 x 12
Heating
- Natural Gas, Forced Air
Cooling
- Window Unit(s)
Appliances
- Included: Range/Oven Hook Up Elec, Dishwasher, Electric Oven, Electric Range
Features
- Ceiling Fan(s), Walk-In Closet(s), Eat-in Kitchen, Soaking Tub, Stand Up Shower
- Flooring: Vinyl
- Basement: None
- Number of fireplaces: 1
- Fireplace features: Living Room
Interior area
- Total structure area: 1,392
- Total interior livable area: 1,392 sqft
- Finished area above ground: 1,392
- Finished area below ground: 0
Property
Parking
- Parking features: Asphalt
- Has uncovered spaces: Yes
Features
- Levels: One
- Stories: 1
Lot
- Size: 0.30 Acres
- Features: 0-2.9999, City/Town/Suburb
Details
- Parcel number: 270715321006.000009
Construction
Type & style
- Home type: MobileManufactured
- Property subtype: Manufactured Home, Single Family Residence
Materials
- Vinyl Siding
- Roof: Metal
Condition
- New construction: No
- Year built: 1997
Utilities & green energy
- Electric: REMC
- Gas: NIPSCO
- Sewer: City
- Water: City
Community & neighborhood
Location
- Region: Rochester
- Subdivision: Lake Side / Lakeside
Other
Other facts
- Listing terms: Cash,Conventional
Price history
| Date | Event | Price |
|---|---|---|
| 8/29/2024 | Sold | $61,000+22% |
Source: | ||
| 8/9/2024 | Listed for sale | $50,000-29.6% |
Source: | ||
| 2/29/2020 | Listing removed | $71,000$51/sqft |
Source: Ellis REALTORS #201936086 Report a problem | ||
| 2/14/2020 | Price change | $71,000-2.6%$51/sqft |
Source: Ellis REALTORS #201936086 Report a problem | ||
| 1/2/2020 | Price change | $72,900-7.6%$52/sqft |
Source: Ellis REALTORS #201936086 Report a problem | ||
Public tax history
| Year | Property taxes | Tax assessment |
|---|---|---|
| 2024 | $2,159 +53.1% | $103,600 -1.6% |
| 2023 | $1,410 +181.2% | $105,300 +6.5% |
| 2022 | $501 -76.3% | $98,900 +375.5% |
Find assessor info on the county website
Neighborhood: 46975
Nearby schools
GreatSchools rating
- NAColumbia Elementary SchoolGrades: PK-1Distance: 1.7 mi
- 6/10Rochester Community Md SchoolGrades: 5-7Distance: 2.2 mi
- 4/10Rochester Community High SchoolGrades: 8-12Distance: 2.2 mi
Schools provided by the listing agent
- Elementary: Columbia / Riddle
- Middle: Rochester Community
- High: Rochester Community
- District: Rochester Community School Corp.
Source: IRMLS. This data may not be complete. We recommend contacting the local school district to confirm school assignments for this home.
