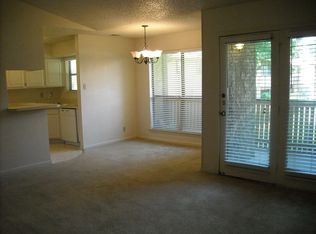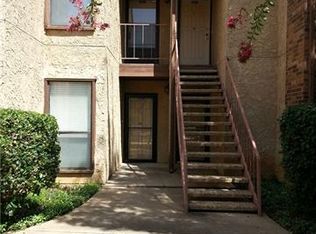Welcome to your resort-style condo, move-in ready suite, fully updated to meet your modern living needs! This beautifully designed unit features new paint and LVP flooring throughout. Offering 2 spacious bedrooms and a well-appointed bathroom, this home is perfect for relaxation and comfort. Enjoy the convenience of 2 dedicated parking spaces, and step out onto your oversized covered balcony that faces the inviting pools, providing a serene outdoor retreat. The kitchen is sleek and modern, equipped with stainless steel appliances for effortless cooking and entertaining. Located in a gated community, which provides easy access to an array of amenities, including 3 sparkling pools, tennis-pickle ball courts, a sauna, a hot tub, BBQ & picnic areas, a recreation center with table games, racquetball courts and a well-equipped workout room. The clubhouse is perfect for social gatherings and relaxing with friends and family. Experience exceptional property management that ensures your living environment is maintained to the highest standards. Don't miss out on this fantastic opportunity to live in the heart of the Arlington Entertainment District, close to shops, dining, and all top attractions - AT&T Stadium, Globe Park Field, Choctaw, Texas Live, Six Flags and Hurricane Harbor! Tenant responsibilities: electricity Landlord responsibilities: HOA fees, water, sewage, trash Restrictions: no smoking, no waterbed, no sublease
This property is off market, which means it's not currently listed for sale or rent on Zillow. This may be different from what's available on other websites or public sources.


