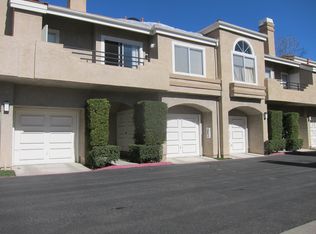Closed
$2,000,000
2106 Keeaumoku St, Honolulu, HI 96822
4beds
1,591sqft
Single Family Residence
Built in 1960
-- sqft lot
$1,960,500 Zestimate®
$1,257/sqft
$4,316 Estimated rent
Home value
$1,960,500
$1.86M - $2.08M
$4,316/mo
Zestimate® history
Loading...
Owner options
Explore your selling options
What's special
This beautiful mid-century home is located in lower Makiki Heights, one of Honolulu’s most desirable and convenient neighborhoods. Designed by architect George Hogan, the property is a perfect blend of Asian and Hawaiian lifestyles that inspired him. Entering this unique home, you are immediately welcomed by a panoramic view of Honolulu - sweeping from Round Top, across Diamond Head to Ala Moana. Rooms on the main floor flow seamlessly from one to the next, with sliding shoji and glass doors connecting the living and dining areas to a covered lanai—perfect for entertaining. Classic finish materials include bleached redwood tongue and groove walls and stunning ohia wood floors. Remodeled in 2008, plumbing and electrical were upgraded, new tile finishes in the two main bathrooms. A large lower-level room with an ensuite and separate entrance can be used as an office or for guests. Adjacent to the room, a temp-controlled wine cellar ready to hold 1000+ bottles of your favorite labels. Beautiful low-maintenance landscaping perfectly complements the home's indoor-outdoor lifestyle and includes a potting area with sink, storage cabinets and closet that will delight any garden enthusiast.
Zillow last checked: 8 hours ago
Listing updated: July 26, 2025 at 01:06am
Listed by:
Sam Yoshida 808-271-5820,
Heyer & Associates LLC,
Jeanne KO Murata 808-692-0060,
Heyer & Associates LLC
Bought with:
C. Maureen O'Guin, RB-12085
Carvill Sotheby's Intl. Realty
Source: HiCentral MLS,MLS#: 202513072
Facts & features
Interior
Bedrooms & bathrooms
- Bedrooms: 4
- Bathrooms: 3
- Full bathrooms: 3
Features
- Flooring: Carpet, Hardwood, Other
Interior area
- Total structure area: 1,591
- Total interior livable area: 1,591 sqft
Property
Parking
- Total spaces: 3
- Parking features: Driveway, Three or more Spaces
Features
- Levels: Two
- Stories: 2
- Pool features: None
- Has view: Yes
- View description: Coastline, City, Mountain(s), Sunset
- Has water view: Yes
- Water view: Coastline
Lot
- Features: Cleared, Corner Lot, Level
- Topography: Level,Sloping
Details
- Parcel number: 1240260920000
- Zoning description: 05 - R-5 Residential District
- Special conditions: None
Construction
Type & style
- Home type: SingleFamily
- Architectural style: Detached
- Property subtype: Single Family Residence
Materials
- Double Wall, Hollow Tile, Concrete, Wood Frame
Condition
- Good Condition
- New construction: No
- Year built: 1960
Utilities & green energy
- Water: Public
- Utilities for property: Cable Available, High Speed Internet Available, Sewer Available, Water Available
Community & neighborhood
Location
- Region: Honolulu
- Subdivision: Makiki Heights
Price history
| Date | Event | Price |
|---|---|---|
| 7/24/2025 | Sold | $2,000,000+2.6%$1,257/sqft |
Source: | ||
| 6/6/2025 | Contingent | $1,950,000$1,226/sqft |
Source: | ||
| 6/1/2025 | Listed for sale | $1,950,000+186%$1,226/sqft |
Source: | ||
| 1/9/2012 | Sold | $681,700$428/sqft |
Source: Public Record | ||
Public tax history
| Year | Property taxes | Tax assessment |
|---|---|---|
| 2025 | $9,579 +0.8% | $1,489,400 +0.5% |
| 2024 | $9,501 +12.5% | $1,482,500 +6.7% |
| 2023 | $8,444 +86.1% | $1,389,800 +38.5% |
Find assessor info on the county website
Neighborhood: Makiki Heights
Nearby schools
GreatSchools rating
- 8/10President Abraham Lincoln Elementary SchoolGrades: PK-5Distance: 0.6 mi
- 6/10Robert Louis Stevenson Middle SchoolGrades: 6-8Distance: 0.6 mi
- 8/10President Theodore Roosevelt High SchoolGrades: 9-12Distance: 0.3 mi
Sell for more on Zillow
Get a free Zillow Showcase℠ listing and you could sell for .
$1,960,500
2% more+ $39,210
With Zillow Showcase(estimated)
$1,999,710