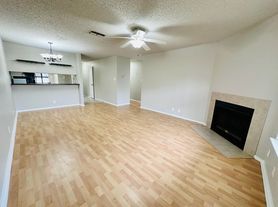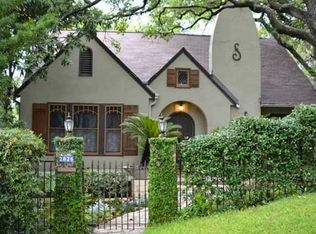Available fully furnished; Rental includes entire property including apartment.
Welcome to 2106 Kenwood Avenue, a unique single-family home with garage apartment located in Travis Heights in the vibrant city of Austin, Texas. This charming residence offers 4 bedrooms, 3 bathrooms, and an additional one-bedroom garage apartment (with separate laundry), perfect for guests or potential rental income. Step inside to discover an inviting open-concept living area with 1930's charm with original wood framed windows welcoming the space with natural light. The living room boasts a decorative fireplace, ideal for setting the tone for a relaxing evening. The kitchen is equipped with quartz countertops, stainless steel appliances, and a peninsula opening out to the formal dining space. The owner suite is a true sanctuary, complete with a luxurious bathroom featuring a soaking tub, and a separate glass-enclosed shower. The additional bedrooms are versatile, suitable for family, guests, or a home office. One of the standout features of this property is the garage apartment (494 sqft), possible rental unit or guest suite, which includes a kitchenette, a full bathroom, and a private entrance. This flexible space is perfect for a guest suite, home office, or rental opportunity. Outside, enjoy the backyard with a hot tub, perfect for hosting gatherings or enjoying peaceful afternoons. Situated close to the iconic South Congress Avenue, this home offers easy access to Austin's renowned shopping, dining, and entertainment options. Explore the vibrant local scene with trendy boutiques, eclectic restaurants, and live music venues just minutes away. Don't miss the chance to own this exceptional home with a unique garage apartment in one of Austin's most desirable locations. Contact us today to schedule a private tour and experience all that 2106 Kenwood Avenue has to offer!
House for rent
$7,500/mo
2106 Kenwood Ave, Austin, TX 78704
5beds
3,015sqft
Price may not include required fees and charges.
Singlefamily
Available Sat Nov 1 2025
Cats, dogs OK
Central air
In unit laundry
4 Attached garage spaces parking
Central, fireplace
What's special
Decorative fireplaceStainless steel appliancesQuartz countertopsSoaking tubPrivate entranceOriginal wood framed windowsLuxurious bathroom
- 18 days |
- -- |
- -- |
Travel times
Renting now? Get $1,000 closer to owning
Unlock a $400 renter bonus, plus up to a $600 savings match when you open a Foyer+ account.
Offers by Foyer; terms for both apply. Details on landing page.
Facts & features
Interior
Bedrooms & bathrooms
- Bedrooms: 5
- Bathrooms: 4
- Full bathrooms: 4
Heating
- Central, Fireplace
Cooling
- Central Air
Appliances
- Included: Dishwasher, Disposal, Dryer, Range, Refrigerator, Washer
- Laundry: In Unit, Laundry Room, Main Level
Features
- Bookcases, Breakfast Bar, Cedar Closet(s), Granite Counters, High Ceilings, In-Law Floorplan, Multiple Living Areas, Primary Bedroom on Main, Recessed Lighting, Track Lighting
- Flooring: Tile, Wood
- Has fireplace: Yes
Interior area
- Total interior livable area: 3,015 sqft
Property
Parking
- Total spaces: 4
- Parking features: Attached, Carport, Garage, Off Street, Covered, Other
- Has attached garage: Yes
- Has carport: Yes
- Details: Contact manager
Features
- Stories: 2
- Exterior features: Contact manager
- Has view: Yes
- View description: Contact manager
Details
- Parcel number: 285234
Construction
Type & style
- Home type: SingleFamily
- Property subtype: SingleFamily
Materials
- Roof: Composition
Condition
- Year built: 1939
Community & HOA
Community
- Features: Playground
Location
- Region: Austin
Financial & listing details
- Lease term: 12 Months
Price history
| Date | Event | Price |
|---|---|---|
| 9/20/2025 | Listed for rent | $7,500+50%$2/sqft |
Source: Unlock MLS #6732507 | ||
| 9/19/2025 | Listing removed | $1,195,000$396/sqft |
Source: | ||
| 8/20/2025 | Price change | $1,195,000-7.7%$396/sqft |
Source: | ||
| 8/8/2025 | Price change | $1,295,000-7.2%$430/sqft |
Source: | ||
| 7/16/2025 | Price change | $1,395,000-3.5%$463/sqft |
Source: | ||

