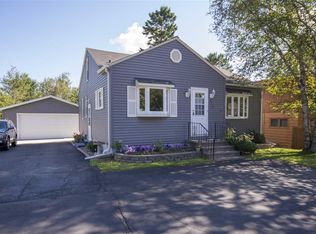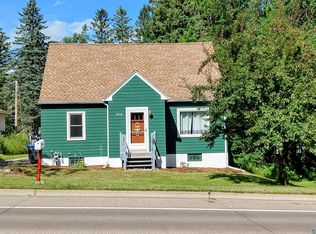Sold for $300,000 on 06/26/25
$300,000
2106 Piedmont Ave, Duluth, MN 55811
4beds
1,106sqft
Single Family Residence
Built in 1953
0.28 Acres Lot
$307,800 Zestimate®
$271/sqft
$2,160 Estimated rent
Home value
$307,800
$268,000 - $351,000
$2,160/mo
Zestimate® history
Loading...
Owner options
Explore your selling options
What's special
Your centrally located 4BD/2BA home awaits at 2106 Piedmont Avenue. Nearly everything has been updated! Upon entering you find yourself in a renovated kitchen with all new appliances and center island. You feel the warmth of the sunlight beaming through the large, inviting windows of the adjoining living room. Strolling down the hall you pass the updated bathroom with a double vanity and tiled shower. Your main floor bedroom, along with the two expansive upstairs bedrooms, display new triple-paned windows, solid core oak doors, and new plush carpeting. Seeking an additional retreat you venture downstairs where a fourth bedroom with egress window awaits accompanied by a half bath for convenience. Making your way outside you take pride in the newly sided home. Just beyond the 2-stall detached garage is a massive, level backyard with firepit for all your social gatherings. As an added bonus the property holds an active rental license through 3/1/27! *Owner is a MN licensed agent.
Zillow last checked: 8 hours ago
Listing updated: September 08, 2025 at 04:29pm
Listed by:
Al Parrent 218-349-0209,
Coldwell Banker Realty - Duluth
Bought with:
Tommy Archer, MN 40509394
Coldwell Banker Realty - Duluth
Jaden Ibriks, MN 40907399
Coldwell Banker Realty - Duluth
Source: Lake Superior Area Realtors,MLS#: 6119351
Facts & features
Interior
Bedrooms & bathrooms
- Bedrooms: 4
- Bathrooms: 2
- Full bathrooms: 1
- 1/2 bathrooms: 1
- Main level bedrooms: 1
Bedroom
- Description: Closet (2'x4') - New windows/entry door/carpet
- Level: Second
- Area: 156 Square Feet
- Dimensions: 13 x 12
Bedroom
- Description: Closet (5'x3') - New windows/entry door/carpet
- Level: Second
- Area: 128.25 Square Feet
- Dimensions: 13.5 x 9.5
Bedroom
- Description: Closet (2'x6') - New windows/entry door/carpet/ceiling fan in light fixture
- Level: Main
- Area: 104.5 Square Feet
- Dimensions: 11 x 9.5
Bedroom
- Description: Closet (3'x2') - Egress window, new entry door/carpet
- Level: Lower
- Area: 171 Square Feet
- Dimensions: 18 x 9.5
Bathroom
- Description: Remodeled
- Level: Main
- Area: 58.5 Square Feet
- Dimensions: 9 x 6.5
Bathroom
- Level: Lower
- Area: 16 Square Feet
- Dimensions: 4 x 4
Kitchen
- Description: Fully remodeled in 2024 w/new appliances
- Level: Main
- Area: 168 Square Feet
- Dimensions: 14 x 12
Living room
- Description: New Windows 2023
- Level: Main
- Area: 198 Square Feet
- Dimensions: 18 x 11
Heating
- Forced Air, Natural Gas
Appliances
- Included: Water Heater-Electric, Dishwasher, Dryer, Exhaust Fan, Freezer, Range, Refrigerator, Washer
- Laundry: Dryer Hook-Ups, Washer Hookup
Features
- Ceiling Fan(s), Eat In Kitchen, Kitchen Island, Walk-In Closet(s)
- Doors: Patio Door
- Windows: Energy Windows, Screens, Triple Glazed, Vinyl Windows
- Basement: Full,Egress Windows,Partially Finished,Bath,Bedrooms,Washer Hook-Ups,Dryer Hook-Ups
- Has fireplace: No
Interior area
- Total interior livable area: 1,106 sqft
- Finished area above ground: 904
- Finished area below ground: 202
Property
Parking
- Total spaces: 2
- Parking features: Off Street, RV Parking, Asphalt, Detached
- Garage spaces: 2
- Has uncovered spaces: Yes
Features
- Exterior features: Rain Gutters
- Has view: Yes
- View description: Typical
Lot
- Size: 0.28 Acres
- Dimensions: 60 x 200
- Features: Some Trees, Level
- Residential vegetation: Partially Wooded
Details
- Foundation area: 780
- Parcel number: 010377500050
Construction
Type & style
- Home type: SingleFamily
- Architectural style: Traditional
- Property subtype: Single Family Residence
Materials
- Vinyl, Frame/Wood
- Foundation: Concrete Perimeter
- Roof: Flat,Rubber
Condition
- New construction: No
- Year built: 1953
Utilities & green energy
- Electric: Minnesota Power
- Sewer: Public Sewer
- Water: Public
- Utilities for property: Cable, DSL, Fiber Optic, Satellite
Community & neighborhood
Location
- Region: Duluth
Other
Other facts
- Listing terms: Cash,Conventional,FHA,USDA Loan,VA Loan
- Road surface type: Paved
Price history
| Date | Event | Price |
|---|---|---|
| 6/26/2025 | Sold | $300,000+0%$271/sqft |
Source: | ||
| 6/12/2025 | Pending sale | $299,900$271/sqft |
Source: | ||
| 5/29/2025 | Price change | $299,900-6.3%$271/sqft |
Source: | ||
| 5/15/2025 | Listed for sale | $319,900+161.1%$289/sqft |
Source: | ||
| 10/1/2014 | Sold | $122,500-2%$111/sqft |
Source: | ||
Public tax history
| Year | Property taxes | Tax assessment |
|---|---|---|
| 2024 | $2,644 -4.5% | $217,100 +16.7% |
| 2023 | $2,770 +6.7% | $186,000 +1.3% |
| 2022 | $2,596 +12.9% | $183,700 +17.3% |
Find assessor info on the county website
Neighborhood: Piedmont Heights
Nearby schools
GreatSchools rating
- 7/10Piedmont Elementary SchoolGrades: PK-5Distance: 0.5 mi
- 3/10Lincoln Park Middle SchoolGrades: 6-8Distance: 1.1 mi
- 5/10Denfeld Senior High SchoolGrades: 9-12Distance: 2.1 mi

Get pre-qualified for a loan
At Zillow Home Loans, we can pre-qualify you in as little as 5 minutes with no impact to your credit score.An equal housing lender. NMLS #10287.
Sell for more on Zillow
Get a free Zillow Showcase℠ listing and you could sell for .
$307,800
2% more+ $6,156
With Zillow Showcase(estimated)
$313,956

