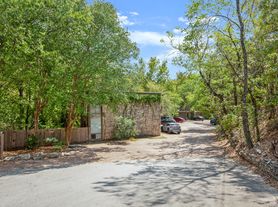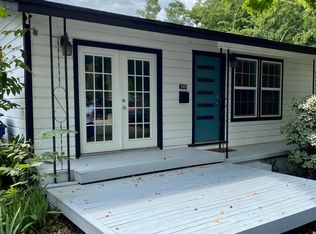No rent payment for the month of October! Move in today and don't make a payment until November 1, 2025. Welcome to your one-story oasis in the fully gated lake community of St. Tropez located in the prestigious Eanes School District! This cul-de-sac beauty boasts a pool, hot tub, covered cabana, and outdoor grill in the fenced backyard. Enjoy the open floor plan with abundant natural light, high ceilings, and stunning wood and tile flooring. With 3 beds, 2 full baths, and 1 half bath. Additionally, the heated and air-conditioned room inside the garage provides endless possibilities. Lawn, pool, and pest maintenance are included, along with one kayak and two kayak/paddle board storage lockers. For water enthusiasts, an optional Lake Austin boat slip is available for lease. Neighborhood amenities include a floating dock, pool, covered lounge with fireplaces, pickleball and a basketball court.
House for rent
$8,750/mo
2106 Rue De St Germaine, Austin, TX 78746
3beds
2,392sqft
Price may not include required fees and charges.
Singlefamily
Available now
-- Pets
Central air, electric, ceiling fan
Electric dryer hookup laundry
2 Attached garage spaces parking
Electric, central, fireplace
What's special
Floating dockHot tubOpen floor planOutdoor grillHigh ceilingsAbundant natural lightCovered lounge with fireplaces
- 23 days |
- -- |
- -- |
Travel times
Facts & features
Interior
Bedrooms & bathrooms
- Bedrooms: 3
- Bathrooms: 3
- Full bathrooms: 2
- 1/2 bathrooms: 1
Heating
- Electric, Central, Fireplace
Cooling
- Central Air, Electric, Ceiling Fan
Appliances
- Included: Dishwasher, Disposal, Microwave, Oven, Refrigerator, Stove, WD Hookup
- Laundry: Electric Dryer Hookup, Hookups, Inside, Laundry Room, Washer Hookup
Features
- Bookcases, Breakfast Bar, Ceiling Fan(s), Crown Molding, Double Vanity, Electric Dryer Hookup, Entrance Foyer, Granite Counters, High Ceilings, Multiple Dining Areas, No Interior Steps, Open Floorplan, Primary Bedroom on Main, Single level Floor Plan, Storage, WD Hookup, Walk-In Closet(s), Washer Hookup, Wired for Sound
- Flooring: Tile, Wood
- Has fireplace: Yes
Interior area
- Total interior livable area: 2,392 sqft
Property
Parking
- Total spaces: 2
- Parking features: Attached, Driveway, Garage, Covered
- Has attached garage: Yes
- Details: Contact manager
Features
- Stories: 1
- Exterior features: Contact manager
- Has private pool: Yes
Details
- Parcel number: 121017
Construction
Type & style
- Home type: SingleFamily
- Property subtype: SingleFamily
Materials
- Roof: Tile
Condition
- Year built: 1997
Community & HOA
Community
- Features: Gated
- Security: Gated Community
HOA
- Amenities included: Pool
Location
- Region: Austin
Financial & listing details
- Lease term: Negotiable
Price history
| Date | Event | Price |
|---|---|---|
| 9/16/2025 | Price change | $8,750+9.7%$4/sqft |
Source: Unlock MLS #9344473 | ||
| 2/27/2025 | Price change | $7,975-4.5%$3/sqft |
Source: Unlock MLS #5063505 | ||
| 2/21/2025 | Price change | $8,350-4.6%$3/sqft |
Source: Unlock MLS #5063505 | ||
| 1/7/2025 | Price change | $8,750+6.1%$4/sqft |
Source: Unlock MLS #5063505 | ||
| 7/19/2024 | Price change | $8,250-5.7%$3/sqft |
Source: Unlock MLS #7827277 | ||

