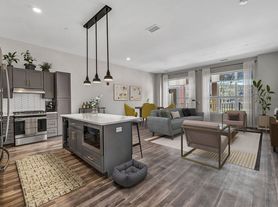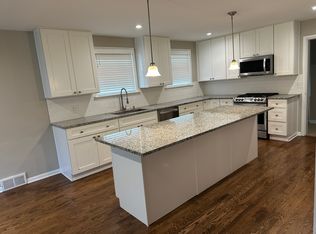Live Comfortably in the Heart of Highland Park Spacious Townhome for Lease
Step into your next home sweet home! This beautifully updated end-unit, two-story townhome offers the perfect blend of style, space, and convenience. Located just minutes from Highland Park High School, vibrant shops, restaurants, and easy transportation, everything you need is right at your doorstep.
What You'll Love:
Bright & Airy Layout Enjoy the open, sun-filled living spaces with large windows and a smart two-story design
Updated Kitchen Modern cabinets, finishes, and stainless steel appliances make cooking a breeze
Warm Hardwood Floors Elegant, low-maintenance hardwood flows throughout the home
Spacious Primary Bedroom Unwind in a large bedroom featuring a walk-in closet for easy organization
Finished Basement The perfect bonus space for a media room, home office, or workout area
Full Laundry Room Includes a washer, dryer, and tons of storage to make everyday life easier
Prime Location Steps from shops, dining, and public transit, with top-rated schools nearby
This home is ideal for anyone looking for comfort, functionality, and a connected community feel.
Don't miss out! Homes like this lease quickly schedule your private tour today and see why this townhome is the one for you.
12 months minimum. Water and garbage included.
Townhouse for rent
Accepts Zillow applications
$3,300/mo
2106 Saint Johns Ave APT F, Highland Park, IL 60035
3beds
1,350sqft
Price may not include required fees and charges.
Townhouse
Available Sun Feb 1 2026
Cats, dogs OK
Central air
In unit laundry
-- Parking
-- Heating
What's special
Finished basementModern cabinetsSpacious primary bedroomLarge windowsTwo-story designFull laundry roomUpdated kitchen
- 12 days |
- -- |
- -- |
Travel times
Facts & features
Interior
Bedrooms & bathrooms
- Bedrooms: 3
- Bathrooms: 2
- Full bathrooms: 1
- 1/2 bathrooms: 1
Cooling
- Central Air
Appliances
- Included: Dishwasher, Dryer, Washer
- Laundry: In Unit
Features
- Walk In Closet
- Flooring: Hardwood
Interior area
- Total interior livable area: 1,350 sqft
Property
Parking
- Details: Contact manager
Features
- Exterior features: Garbage included in rent, Walk In Closet, Water included in rent
Details
- Parcel number: 1623110034
Construction
Type & style
- Home type: Townhouse
- Property subtype: Townhouse
Utilities & green energy
- Utilities for property: Garbage, Water
Building
Management
- Pets allowed: Yes
Community & HOA
Location
- Region: Highland Park
Financial & listing details
- Lease term: 1 Year
Price history
| Date | Event | Price |
|---|---|---|
| 10/30/2025 | Listed for rent | $3,300+10%$2/sqft |
Source: Zillow Rentals | ||
| 7/1/2025 | Listing removed | $3,000$2/sqft |
Source: Zillow Rentals | ||
| 6/21/2025 | Listed for rent | $3,000+15.4%$2/sqft |
Source: Zillow Rentals | ||
| 6/14/2023 | Listing removed | -- |
Source: Zillow Rentals | ||
| 6/9/2023 | Listed for rent | $2,600+52.9%$2/sqft |
Source: Zillow Rentals | ||

